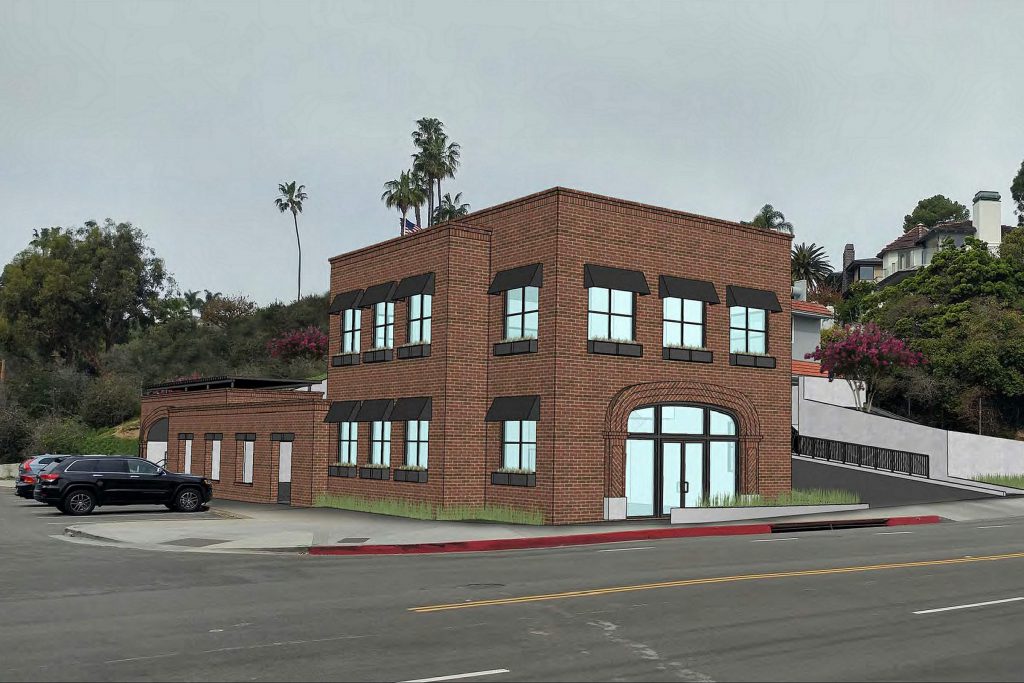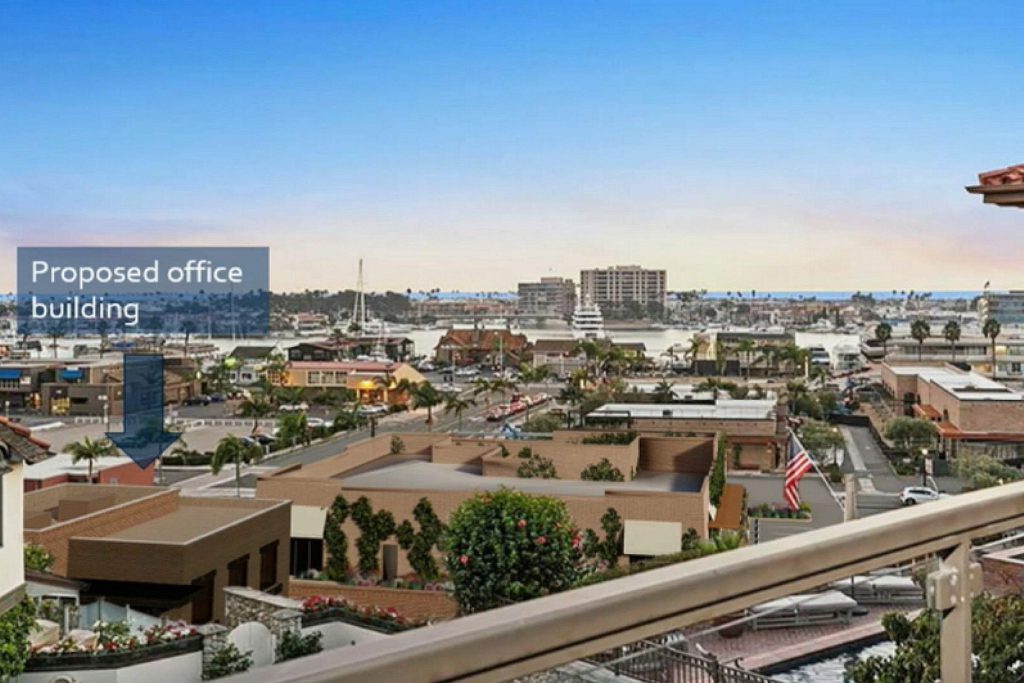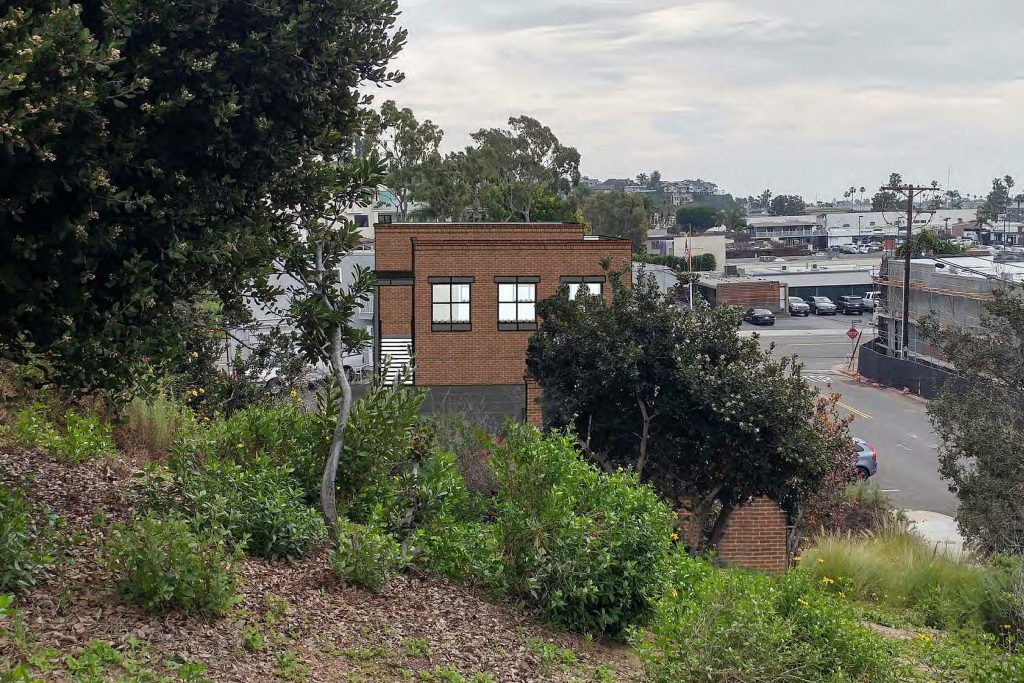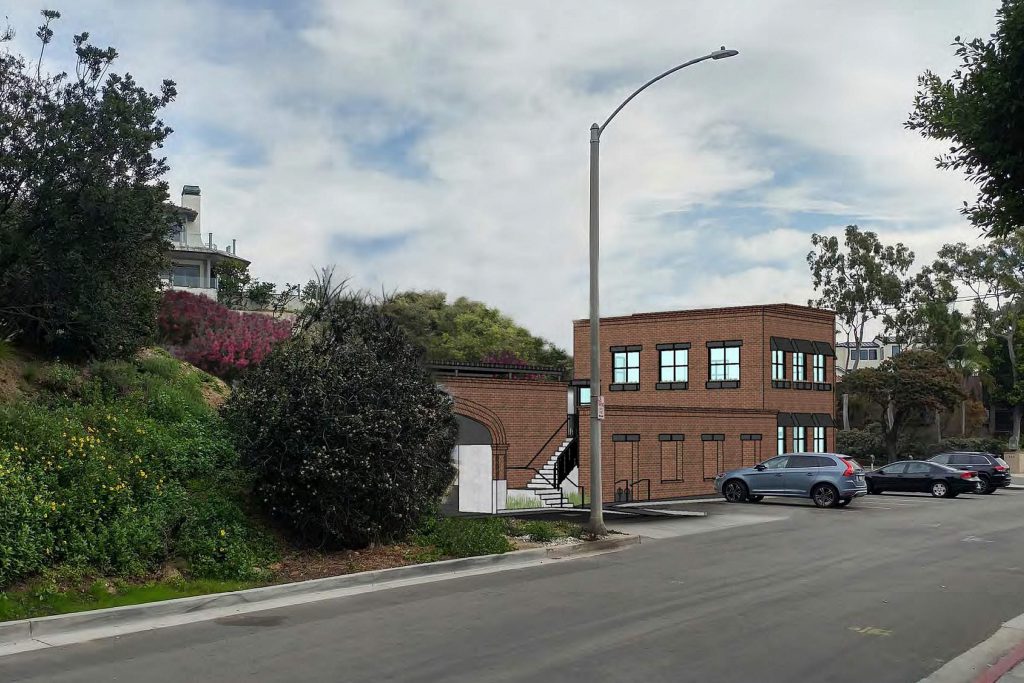
— Art courtesy city of Newport Beach
A project near Mariners’ Mile was continued last week after concerns about noise and traffic were raised by residents.
The Newport Beach Planning Commission voted 7-0 on Aug. 22 to table the Garden Office and Parking structure project at 215 Riverside Ave.
There is an open application for a nearby restaurant at 2902 W. Coast Hwy. that is currently under review with the city, city staff confirmed. It is still under review.
Not considering how the two projects impact each other is another issue, residents pointed out.

— Art courtesy city of Newport Beach
Commissioners agreed that they are connected, although they could be considered separately. Ultimately, they decided that the Garden Office and Parking project could standalone. They directed staff to study the project further before returning to the Commission.
The Commission considered a coastal development permit to demolish an existing restaurant/office building and associated surface parking lot and to construct a new 47-space, two-level parking structure and a 2,830-square-foot office building.
Commissioners also considered a conditional use permit for the parking structure, which is adjacent to residential properties, and a modification permit for the 12 tandem parking spaces on the first and second floor levels of the structure.
The project includes hardscape, drainage, and landscape improvements. The proposed development complies with all applicable development standards including height, setbacks, and floor area limits.

— Art courtesy city of Newport Beach
The project is designed to provide surplus off-site parking for The Garden shopping center located directly south of the project site. Approval of off-site parking use and any other uses which require parking in the structure will require the processing of a separate conditional use permit and coastal development permit.
The proposed development is at the maximum height limit of 32 feet (flat) zoned for that area.
A coastal view adjacent to the property at Cliff Drive Park will not significantly be impacted, city staff reported.
The park has a lot of vegetation, associate planner Makana Nova noted, and the project would only be visible down toward the edge of the lawn.
The architecture and materials are meant to be similar to that of the Garden Shopping Center, Nova said.
The item will likely return to the Commission on Sept. 19.

— Art courtesy city of Newport Beach




