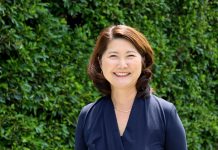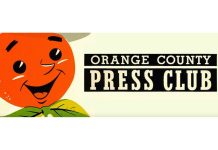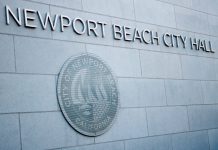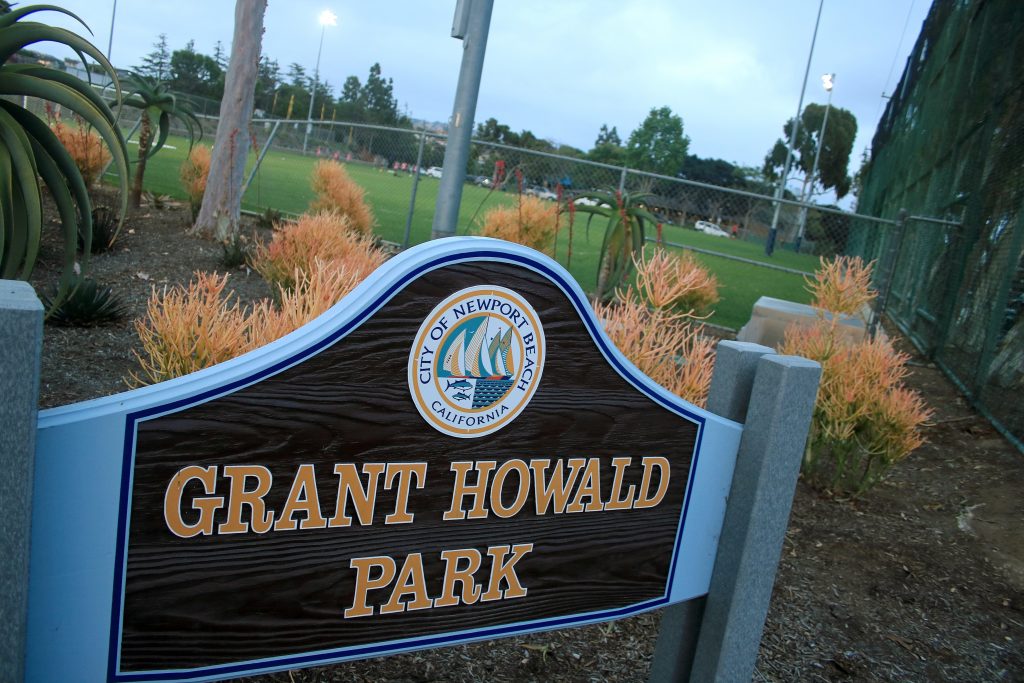
— Photo by Sara Hall ©
Newport Beach City Council unanimously approved the conceptual design for a renovation project of a popular park in Corona del Mar during a meeting this week.
Council voted 5-0 on Tuesday to approve the proposed rehabilitation plan for Grant Howald Park. Councilwoman Joy Brenner recusing herself because of a real property interest and Councilman Kevin Muldoon recusing himself because of business interests.
Grant Howald Park has served the recreational needs of the community since 1954 and will soon be undergoing some long-needed rehabilitation work.
It’s an aging park and the city has been maintaining it for a long time, but there is plenty of room for improvement and an update, noted Recreation and Senior Services Director Laura Detweiler.
“Although it’s in good condition, it’s time to reinvest in it,” she said.
The multi-use park is located on 3.1 acres on 5th Avenue between Marguerite and Goldenrod avenues.
It’s one of the city’s busiest parks, Detweiler commented. A lot of young families live in the area and use the park on a daily basis, she added.
It’s been a well-used park for many years, pointed out Councilman Marshall “Duffy” Duffield.
As a kid, “that playground meant everything to us,” Duffield commented. But the playground and park were built in a “hodge-podge way” in stages, he added.
It needs to go back to square one and make it all compatible, Duffield said, which appears to be the goal of the RJM concept design, he added.
“I’m all for it,” Duffield said.
The park includes a sports field, tennis courts, community youth center, playground and open park space.
Staff recommended upgrading three major components of the park: Playground layout and equipment plan, sports field design, and Fifth Avenue streetscape.
In their work on the Grant Howald Park renovation project, the key “portions of the puzzle” appeared to be the play area, soccer fields, and streetscape improvement, explained Craig Sensenbach, Principal Landscape Architect for RJM.
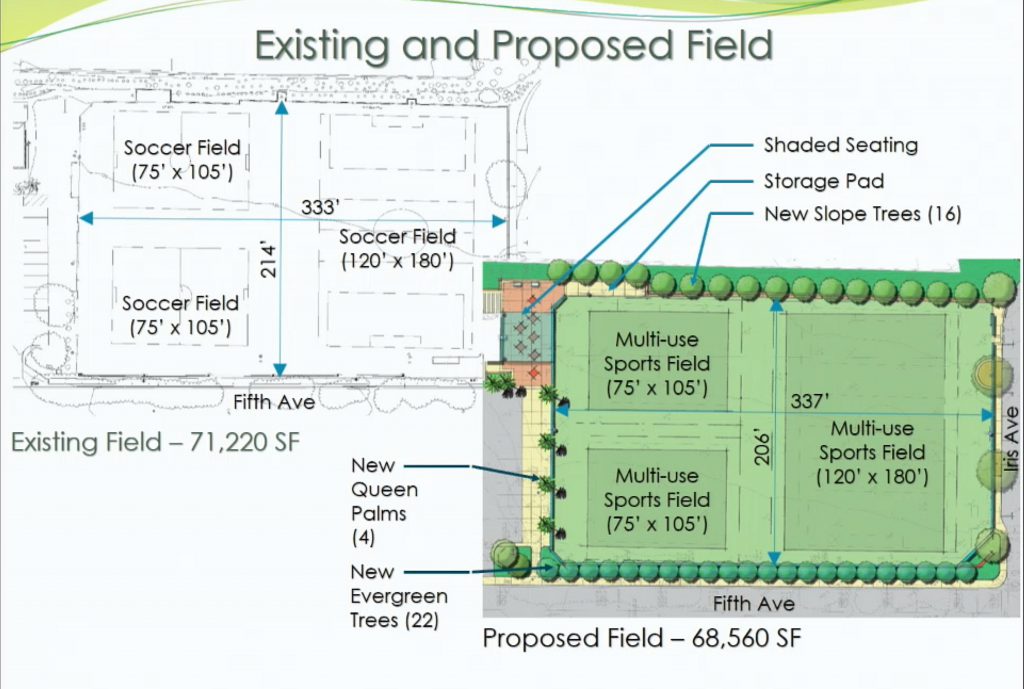
— Art courtesy city of Newport Beach
The existing grassy field across Iris Avenue, with three sports fields, is “heavily used,” Sensenbach noted.
Plans include installing a synthetic turf field, which will increase access and decrease water demand and maintenance requirements, Sensenbach said.
Some of the proposed field improvements include ball containment netting and fencing, relocating the light fixtures and converting them to LED, and updating the restroom building.
Just south of the tennis courts there is a “largely unused” pad, which is a curiosity, Sensenbach commented. They are suggesting to grade that down and put in a passive pedestrian walkway with a waterwise garden.
According to the RJM conceptual designs, the plan is to maintain all three fields at their same size, and add in some palm and evergreen trees along the edges, as well as some shaded seating and a storage pad.
The overall field size will reduce slightly, to about 68,560 square feet, in order to provide pedestrian access along Fifth Avenue.
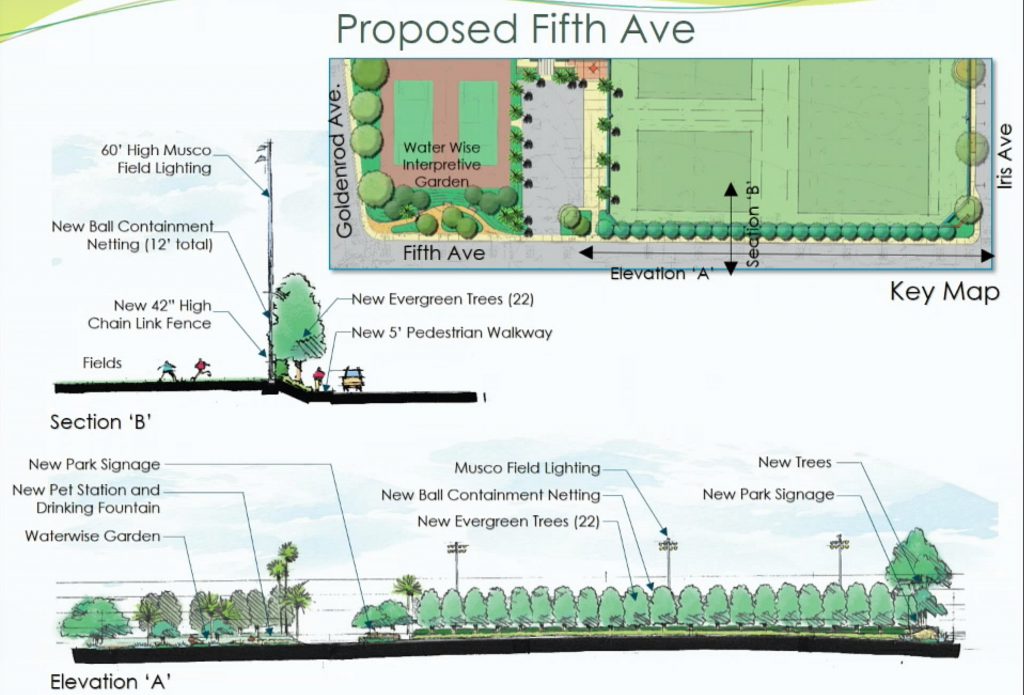
— Art courtesy city of Newport Beach
Currently, there is a retaining wall along Fifth Avenue in “sorrowful state,” Sensenbach said. They want to create a gentler slope, introduce some landscape to “soften the streetscape,” screen the park activities a bit, and provide a pedestrian walkway.
The wall would come down and the landscape would be moved back in an effort to improve the condition of the edge along Fifth Avenue, he explained.
There are some big changes coming to the play area as well.
Currently, the park has three different play pad areas, one of which is not easily accessible, noted Tamara McClory, project manager from RJM. There is about a five-foot grade difference from top to bottom, as they run adjacent to the community center, she pointed out.
The play equipment and surface areas are in need of repair. There are also some visibility issues, she added. On the plus side, she commented on the large, mature trees, ample shade, and nearby parking.
The existing approximate 3,230-square-foot play area would be increased to about 4,695 square feet.
The renovated play area would include accessible play equipment and better accessibility to the site, McClory explained. They plan to keep the existing trees, as well as provide more shade and seating, she added.
“Our goal with designing the play area was to create a cohesive
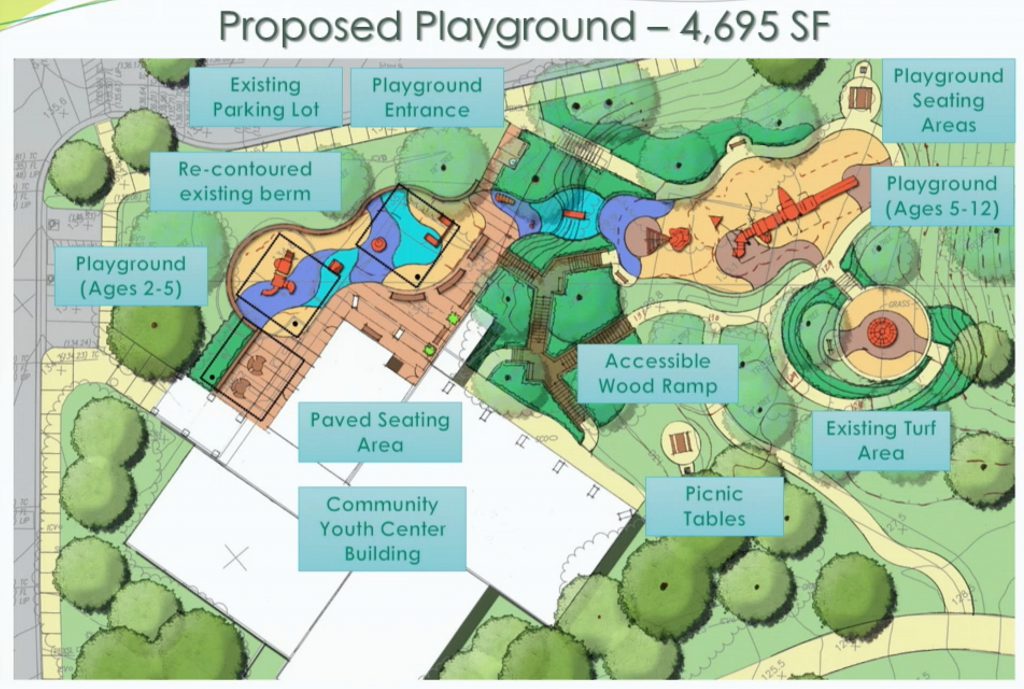
— Art courtesy city of Newport Beach
and well-connected space that’s expanded, but respectful of the existing grade conditions, to create a unique user experience for children of all ages and all abilities,” McClory said.
In the two to five-year-old play area, RJM is planning for an age-appropriate “playshaper,” some porcelain tile with ocean-themed children’s art, a “sand castle” play sculpture, toddler swings, and keeping, but relocating, the iconic Grant Howald “post office” play piece.
In the five to 12-year-old play area, plans include a “play booster with geoplex,” a “global motion” play sculpture, and more.
Wood ramps and steps would connect the different play areas together, and with the parking lot.
The estimated total project cost (design and construction) is $5.5 million, according to city staff.
The current Capital Improvement Program budget includes sufficient funding for the design portion of the project. Funding for construction is proposed in the Capital Improvement Program budget for fiscal year 2019-20, which is scheduled to be considered by City Council in June.
These figures are “slightly inflated” because they are based off of the concept plans and includes a 20 percent contingency, Cho explained.
The project also includes undergrounding the above-ground utilities along the Fifth Avenue and the Goldenrod Avenue frontages for approximately $850,000 and $500,000 respectively.
Staff hopes to complete the design and request bids for construction by spring 2020, they hope to award a contract by summer next year. Construction should take approximately one year.
It is an expensive park renovation, noted several Council members.
“Although it does sound like a high number, we think that it will have a great impact on the community,” Detweiler said. “We’re fully behind this, we think it’s a great investment in this park.”
Costa Mesa resident Brett Eckles said he grew up using the park and now utilizes it through his involvement in community youth sports, said seeing the renovations finally come to fruition is “wonderful.”
Other public comments included supporting the artificial turf, pointing out the need for lighted fields, and more.
Parents, youth groups, and community members have been asking for these improvements for years, Detweiler pointed out.
The city has been working on the park project for about a year, explained project manager and city Civil Engineer Kathryne Cho.
Parks, Beaches and Recreation Commission created an ad hoc committee on June 5 to review possible renovations.
“Their guidance has been instrumental throughout the design process,” Cho said.
The preliminary design was presented to the public at a community meeting on February 13.
“The feedback received from residents and field user groups was favorable and used to develop the plans to ensure that this project rehabilitates the park with amenities that meet the residents’ expectations and reflects the community’s charm,” the staff report reads.
There was “extensive input from the community and the PB&R Commission,” City Manager Grace Leung wrote in this week’s Insider’s Guide.
“The project is a significant rehabilitation,” she noted.
On March 5, PB&R approved the conceptual design and recommended that staff forward it to City Council for review and approval.
The only thing he doesn’t like about it is that it’s not in his district in Newport Heights, joked Councilman Brad Avery.
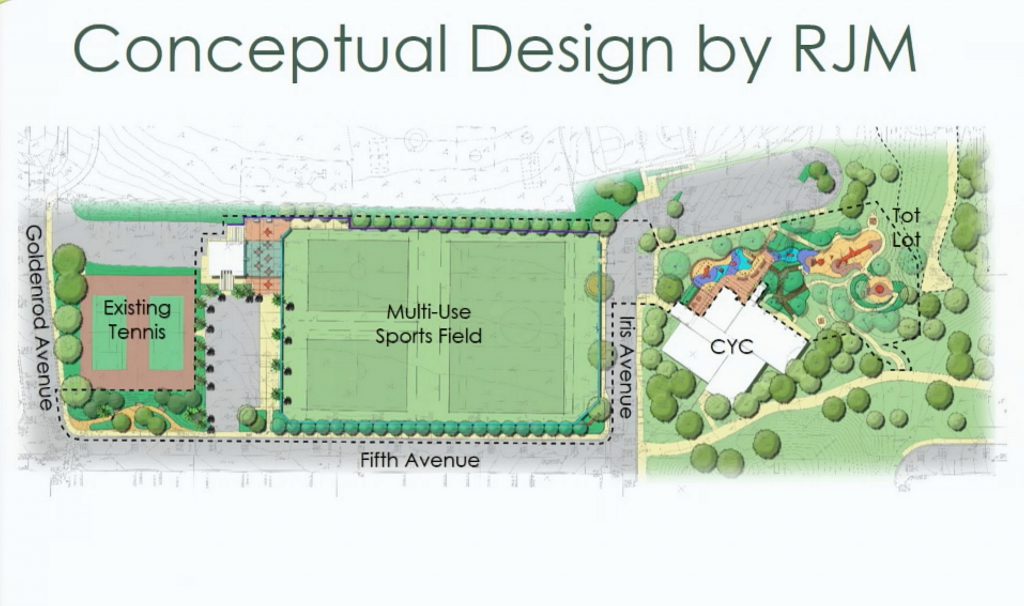
— Art courtesy city of Newport Beach


