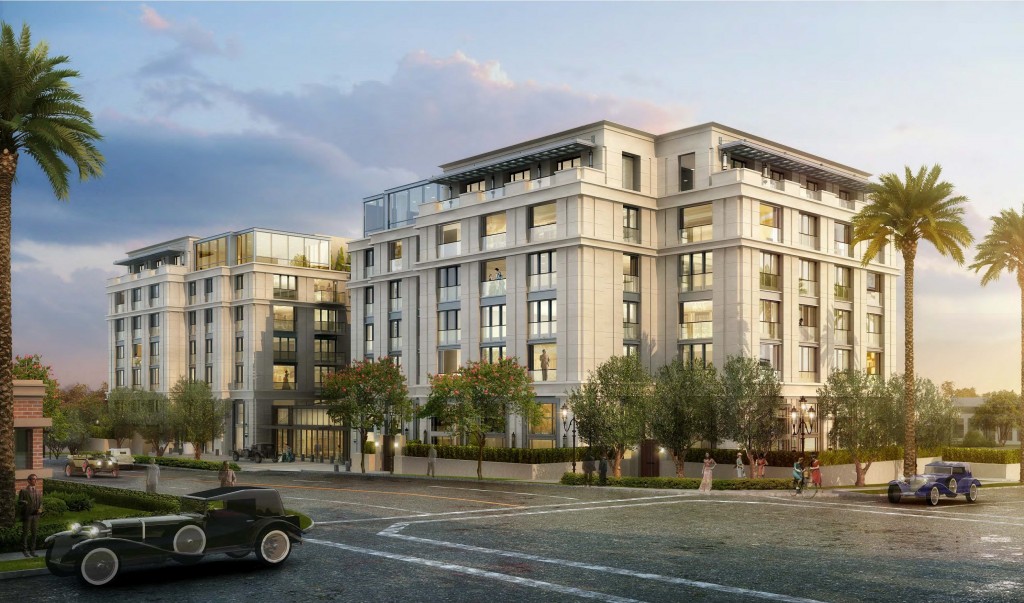
— Photo illustration courtesy MVE + Partners, Inc. ©
Calling Newport Center home may soon be a reality.
Newport Center Anacapa Associates, LLC, a Newport Beach-based real estate developer, announced Tuesday its plans for 150 Newport Center, a seven-story (75 feet, six inches), 49-unit residential condominium development on a 1.3 acre site located at Newport Center Drive and Anacapa Drive, adjacent to Fashion Island.
While the project has been discussed informally in the community and by city officials, this is the developer’s first official announcement for the project formerly known as Newport Center Villas.
It will be a higher and better use of the land, while still fitting with the quality of the community, said Ron Soderling, of NC Anacapa Associates and a senior partner with Resco Properties.
“We’re following the plan we think is best for the property,” Soderling said.
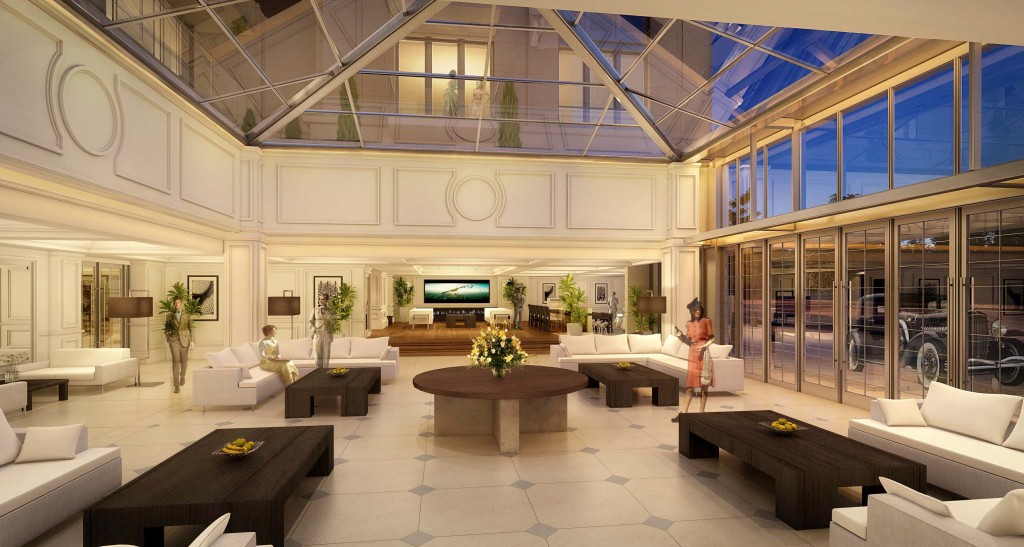
— Photo illustration courtesy MVE + Partners, Inc. ©
The gross building area will be 163,260 square feet and open space will total 26,150 square feet (13,300 square feet of that will be common open space).
The Environmental Impact Report should be finished in about two weeks, Soderling confirmed.
“It is a complicated document,” he said.
The EIR has to consider and study the proposed project as well as other alternatives, he explained. Just preparing the EIR is well over $100,000, Soderling noted. The entire completed project will be approximately $200 million.
After the report is released, there will be a 45-day review period before they go to the Planning Commission, possibly in June, and then the City Council, possibly in July.
The developer emphasized three main points in their announcement: A reduction in traffic, water usage, and unobstructed views for surrounding neighbors.
If people live there, there won’t be as much traffic going in and out throughout the day as the current retail business, a car wash, Soderling explained. The sheer number of vehicles that visit that location would be much less. They have analyzed the traffic in the area, he noted, and the study shows that the Average Daily Traffic is currently 817 vehicles, and that number will be reduced to approximately 205 ADT after the project.
There will be 98 resident parking spaces and 49 resident garages within the project in a three level subterranean garage, Soderling explained. The garage will include 25 spaces for residents’ guests as well.
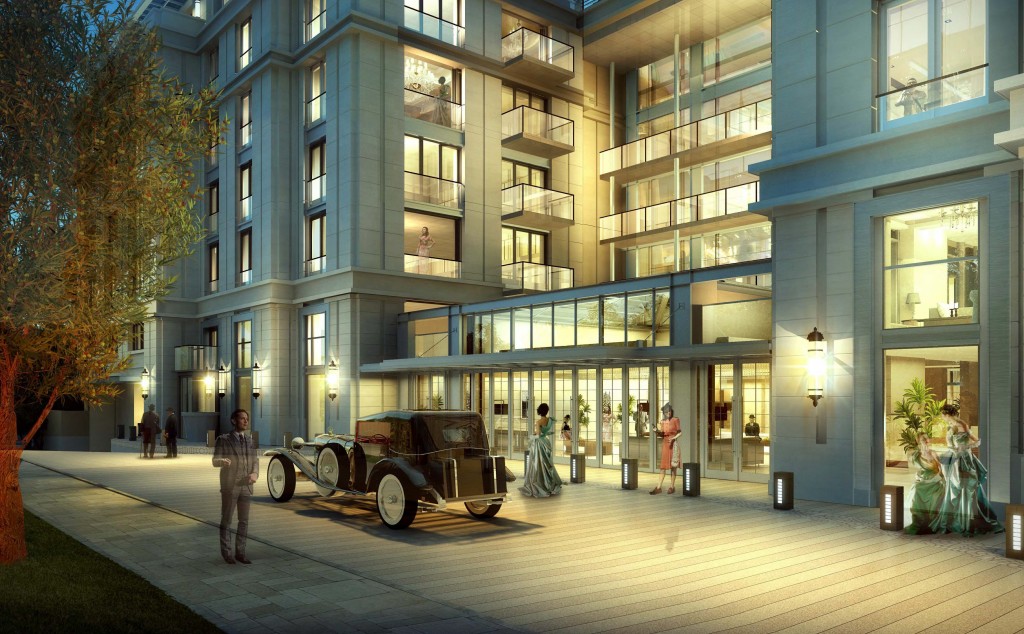
— Photo illustration courtesy MVE + Partners, Inc. ©
According to the announcement message, the proposed 49 residential unit project will use approximately 2,000 gallons less water per day than the existing car wash.
“We’re very ‘green’ oriented,” Soderling said.
Soderling also pointed out that the views from surrounding homes will not be impacted.
“We’re not sticking out above the buildings around us,” he said.
They marked building location and size with balloons and then visited various spots around town to visualize the change in the skyline, Soderling explained. They also used drones to photograph the views, he added. Photo illustrations of the various views with the proposed building line are available on the project website.
Soderling also highlighted the design, location and quality of the project.
The style they are aiming for could be described as classic contemporary, Soderling said. It will have modern features, but a classic look. It should have timeless appeal, he added.
“We want this to be a work of art,” a building people walking down the street can stop and admire, Soderling said. “There will be nothing like this (in Southern California), nothing at all.”
It will add to the visual character of the neighborhood, said Carl McLarand, chairman and CEO of MVE + Partners, the architect of the project, in a promotional video.
Living in Newport Center is a new concept and it makes a lot of sense, added Patrick Fuscoe, CEO of Fuscoe Engineering, in the video.
“It’s a wonderful environment. If you go down there, you never want to leave,” Fuscoe said. “This project is one of the first to recognize that and bring it home.”
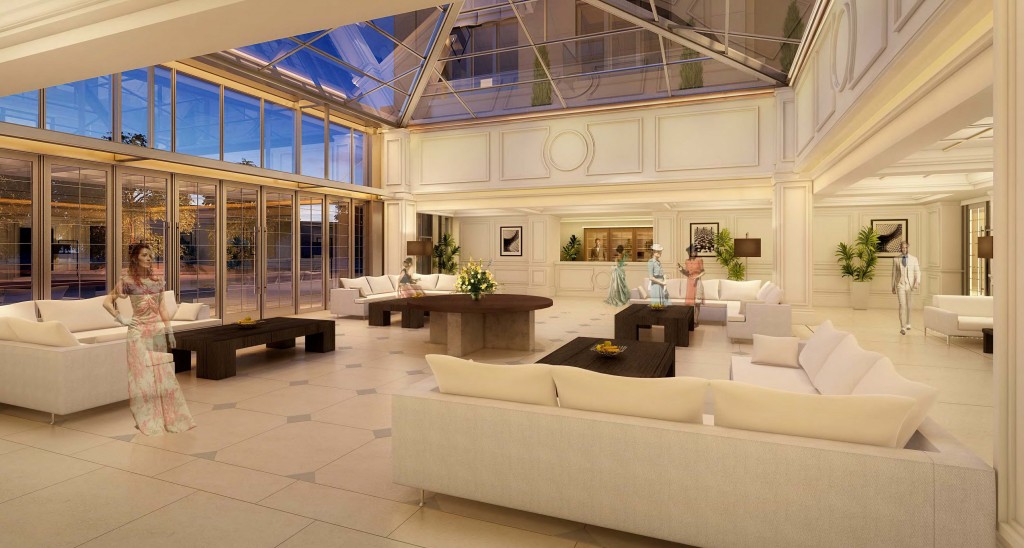
— Photo illustration courtesy MVE + Partners, Inc. ©
They assembled a team of professionals and gave them the instruction that it had to be the best, Soderling said.
It will set a new standard for residential living in Newport Beach, added Steve Jones, chairman and CEO of Snyder Langston, the builder on the project.
Orange County in general and Newport Beach in particular have matured into a multi-generational region, with plenty of people in the 50 and over category, Soderling said. They want to walk to shops and restaurants, live near various amenities, and have a high quality of life, Soderling explained.
“It’s the ultimate lifestyle,” he said.
Their primary market are people in Orange County, particularly places like Newport Coast, that moved into a large home 10 to 15 years ago and their kids are grown and out of the house, Soderling said as an example.
“They see this as their next step,” he commented.
They have had support and interest from the community, Soderling said later.
“We saw a unique opportunity in an unbelievable city for the very best location,” Soderling said in the video.
But not everyone agrees.
A number of residents voiced their opposition when the project was presented as a study session to the planning commission during a meeting on Oct. 8. Representing Newport Center Anacapa Associates, LLC, former Newport Beach mayors Tod Ridgeway and Dennis O’Neil, presented the project at the meeting.
Locals noted several insufficiencies with the project. Several concerns included that the large project was not appropriate at this location, traffic and parking impacts from construction, generating more traffic during the peak hours, the increase in real water usage and wastewater, noise, and the change in view at night.
A few also disagreed with changing the land use zoning.
It’s “entirely inappropriate for the area,” resident Ron Yeo wrote in a letter to the city. Spot zoning, or changing the zoning for a small, specific location, will set a bad precedent that could negatively change the entire area.
Others also supported the car wash, saying it was already a positive use of the property.
For more information, visit 150newportcenter.com and newportbeachca.gov/trending/projects-issues/newport-center-villas
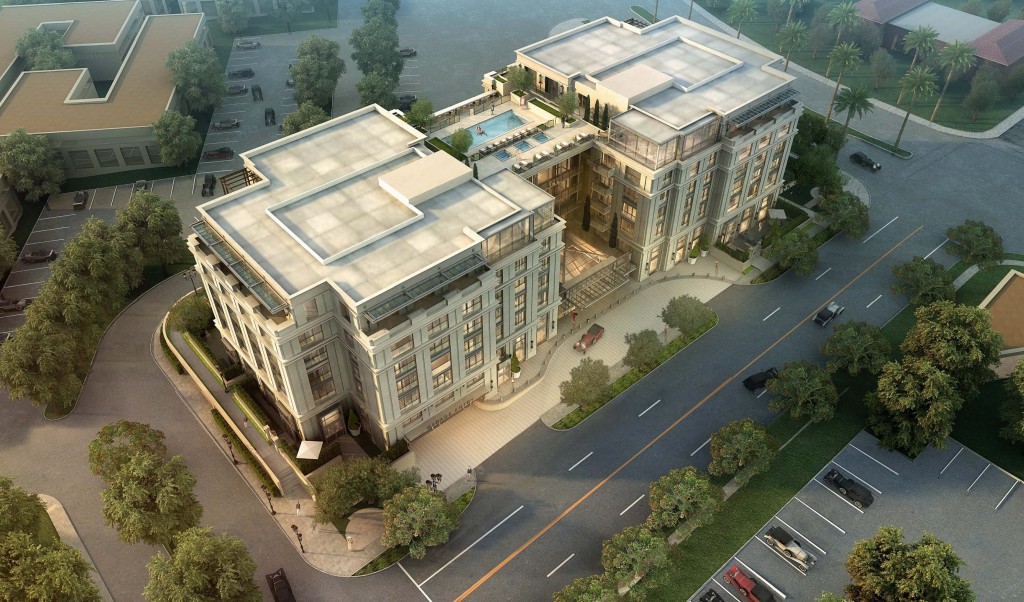
— Photo illustration courtesy MVE + Partners, Inc. ©




