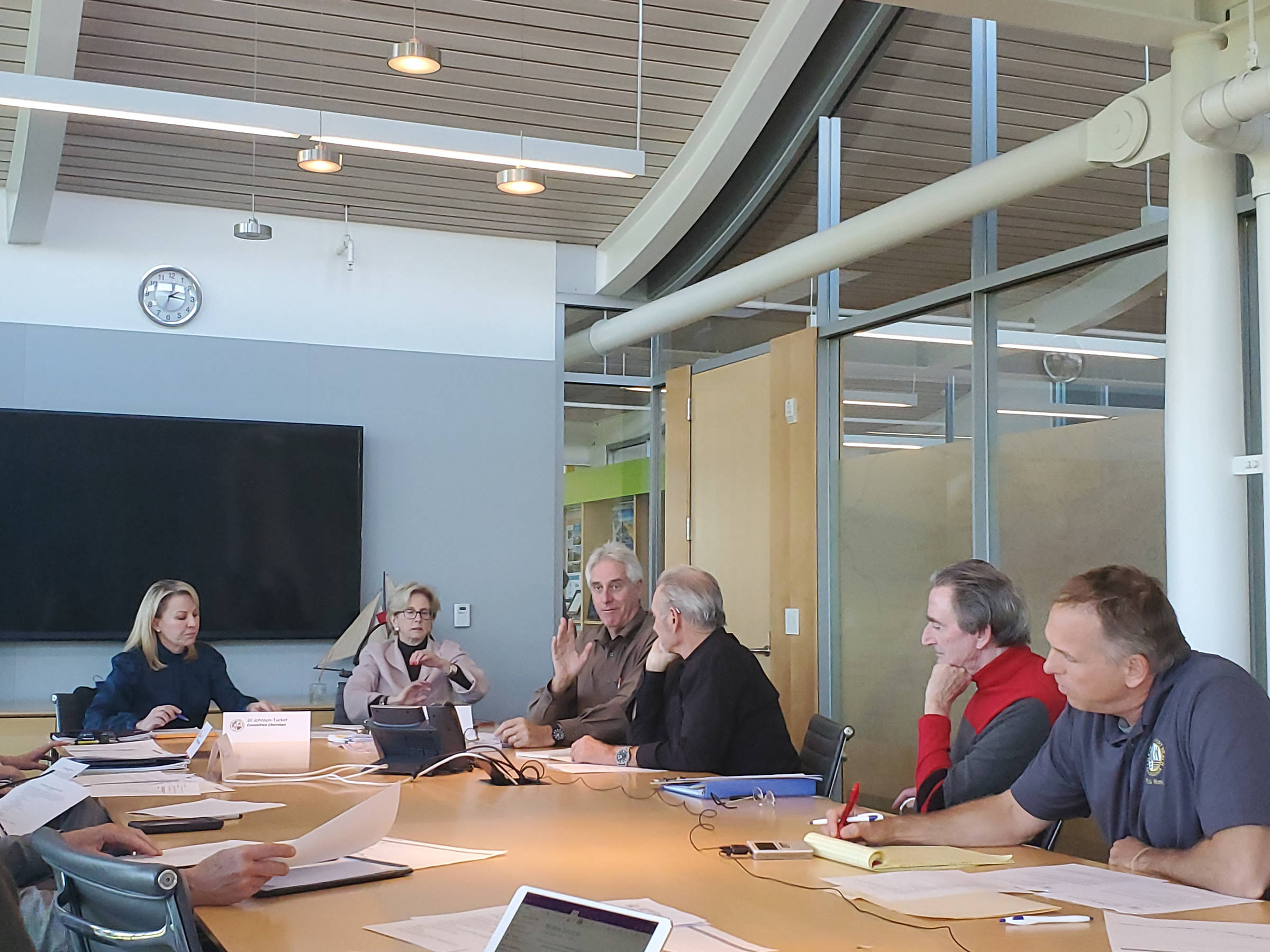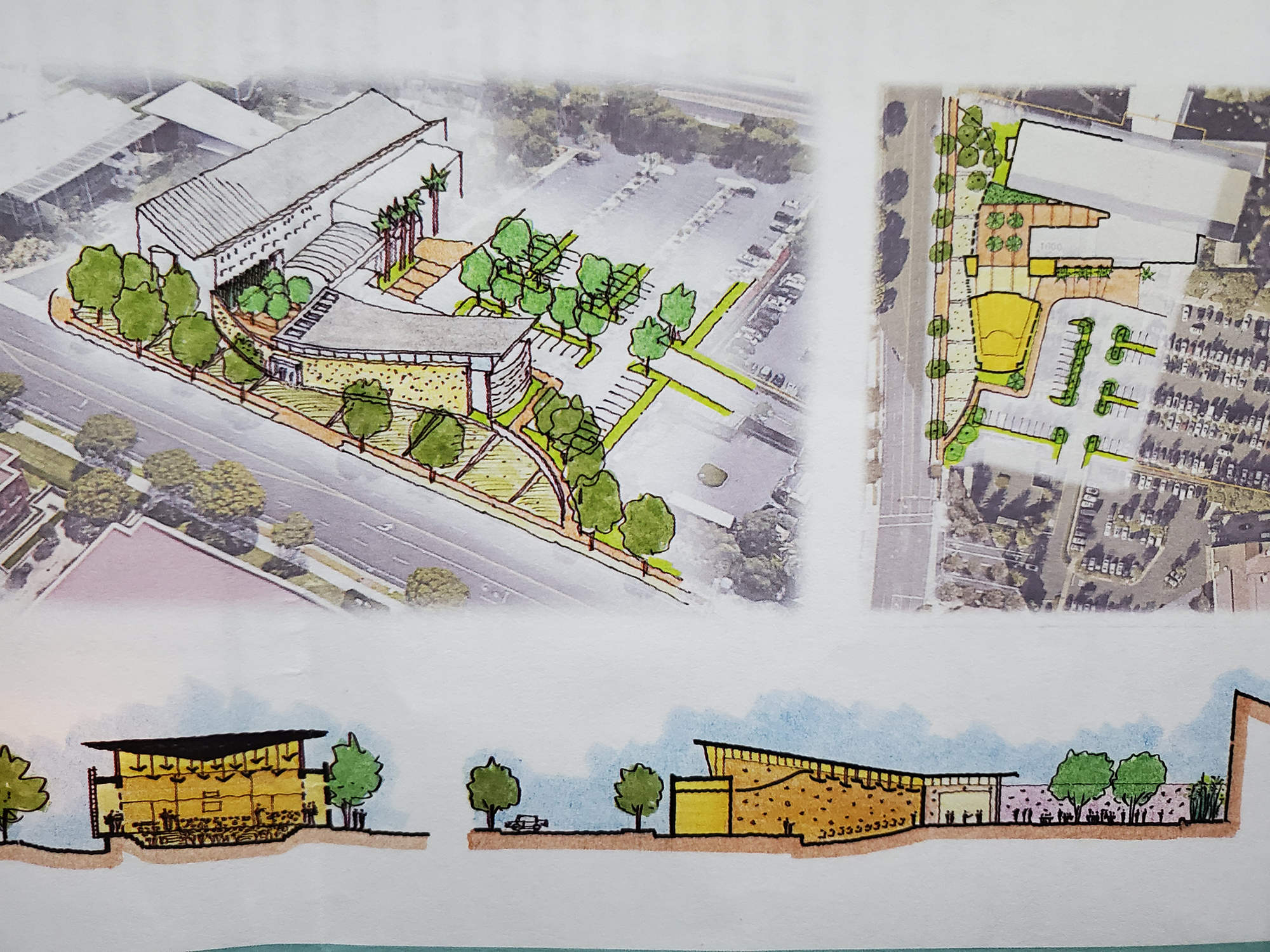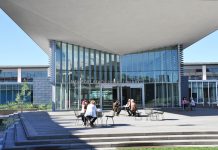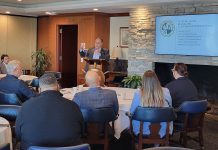
— Photo by Sara Hall ©
At one of the first city meetings of the new year, the first steps of hammering out the details of a noteworthy project were discussed.
Members of the Library Lecture Hall Design Committee met Monday in the Crystal Cove conference room at the Newport Beach Civic Center.
The meeting served to introduce Robert Coffee and his architectural team to the committee. He will dictate what he needs and Committee members will provide feedback and direction, Committee Chair Jill Johnson-Tucker explained.
With Coffee on Monday were the project’s core design team members: Project Manager Terry Jacobson, theater design architect John von Szeliski, landscape architect Bill Rabben from Rabben/Herman Design Office, and acoustic consultant Jeff Miller from theater planning firm, Idibri.
It’s a worthwhile project, von Szeliski commented.
“You’re on the verge of creating what is probably a one-of-a-kind facility here, a combination of a lecture hall that has quite a bit of theater capability. I don’t know that there is anything else that would match it,” von Szeliski said. “It’s very exciting.”
This is the first time they have discussed the project as a group including the design team and committee members.
“The point of this meeting today is to initiate that conversation,” Coffee said.
Discussion revolved mostly around what Coffee described as “goals, needs, and wants.”
Goals are the obvious objectives of the facility, Coffee explained.
“In terms of why you want to build a new building,” Coffee continued. “(A goal) can be very pragmatic and functional in nature, or it could be somewhat esoteric.”
For example, a goal could be that it meets the current and future programming demands (defining what future programming consists of delves deeper into another area of the design process). Or it could be vague or subjective, like that the facility needs to be beautiful or iconic.
“It’s always good to get both

— Art courtesy RCA / city of Newport Beach
of those, from both sides of the spectrum, because I think it helps us get a little insight to your aspirations,” Coffee said. “And we want to meet your aspirations, both the ones that are necessary for this building to do what it needs to do and those also that are more [inspiring statements like] ‘Gosh, I didn’t know it could be this.’”
Needs are what the facility has to have in order for it to function, Coffee explained, and wants are the features that would be nice to include. They may morph along the way, he added.
“It’s going to be about setting priorities,” he said.
It all comes down to cost, Coffee concluded.
The group also talked about the public’s role in the process and how to get the most community involvement.
Johnson-Tucker asked about the best time to have bigger public outreach. Obviously, the public can attend any of the Committee meetings, which are noticed on the city calendar, she added.
“I think if we’re going to try and attract a lot of comments we need to do a bigger publicity push,” Johnson-Tucker said. “I certainly want as many people as possible to weigh in on (the design).”
The community absolutely needs to be involved in the process, Councilwoman and Committee member Diane Dixon added.
The public hasn’t dug deeply into it yet, other than the basic purpose and use, Dixon pointed out. It’s important the community is involved in the programming aspect of it as well, she added.
Committee members agreed that the ideal time would be when they had something to present, at the very least a draft outline of a facility.
They can then collect feedback on where to take it from there and what features are important to residents, Coffee noted. It won’t change the physical requirements of the facility, but will tailor it to the needs of the future users.
Coffee noted that there are two areas members of the public typically like to comment on: Use and style/appearance.
“They want to feel like they had something to add to what is being built and what it’s being built for and…everybody is going to have something to say about what it looks like,” Coffee said.
Coffee also shared a detailed timeline for the project. Programming and planning kick off right away, with a goal to develop four concepts between Feb. 14–27, refine the preferred scheme in early March, and host a community meeting around March 14.
The team hopes to present an idea to City Council by late March, with the final proposal returning to Council by summer, possibly at the July 14 meeting. At least one more community meeting will be held during that period.
Construction documents will likely be submitted by fall with companies bidding for the project by next May. The aim is to start construction in August 2021. It will take approximately 14 months to build, hopefully finishing in September 2022.
Public access to the bamboo court was also discussed at the meeting. Committee members emphasized that the area should integrated with the facility, but still open.
They also considered whether it should have sloped steps, the size and configuration of a backstage room, type of programming the facility will host, how/if the facility should be rented out to outside groups, and more.
Some of the topics may seem like simple issues, but it’s important that everyone is on the same page, Coffee said.
For more information, visit newportbeachca.gov/trending/projects/library-lecture-hall




