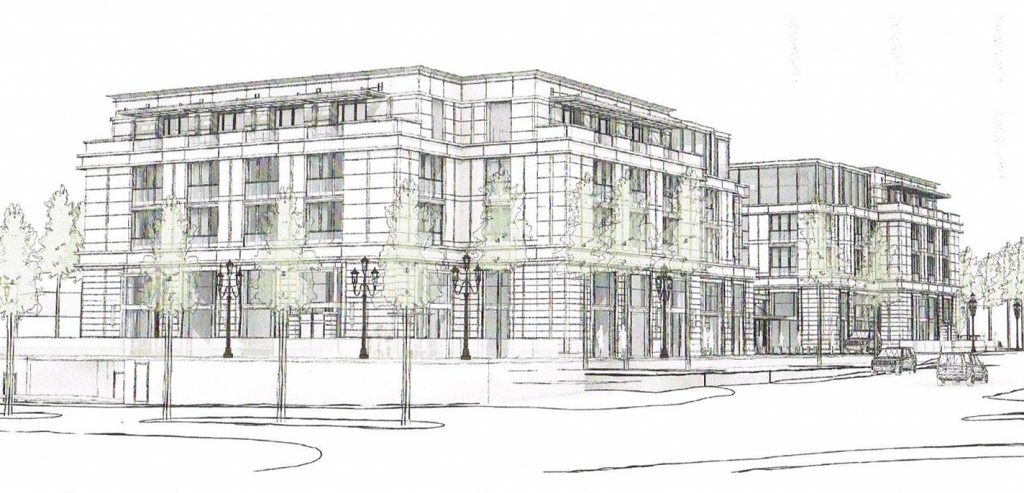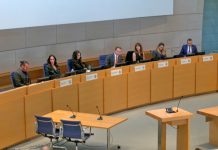
— Courtesy city of Newport Beach ©
Another redesign is likely in the works for the proposed 150 Newport Center project (formerly known as Newport Center Villas), following a recent Planning Commission meeting.
The proposed project consists of the demolition of the existing Beacon Bay Car Wash, located at Newport Center and Anacapa drives, adjacent to Fashion Island. Newport Center Anacapa Associates, LLC, the company behind the project, recently proposed a six-story, 45-unit residential condominium building with three levels of subterranean parking height limit of 65 feet and six inches (four more feet with the mechanical appurtenances) on a 1.3-acre site.
The project has already been redesigned three times, said Michael Lutton, Principal for the company.
City staff recommended a reduced project height of 55 feet to the top of the roof (five stories) with mechanical appurtenances up to 61 feet.
After nearly two hours of discussion, the commission voted 5-2 to move forward with the project with flexible parameters, as outlined in one of the city staff’s options, as a five-story design with a maximum of 45 units and height maximum of 50 feet with 10 feet for mechanical. The motion also included staff to return with the item to the Sept. 1 Planning Commission meeting, so commissioners could fully evaluate the project, review the development agreement, the EIR, and more.
It’s not a binding motion, it’s just giving guidance for the next meeting, explained Commission Chairman Kory Kramer.
“We need to have a road map here and some framework that makes sense,” Kramer said. “We have to think long and hard about this.”
They need to create a box around the project related to what the limitations are (height, units, setbacks, stories, etc.), said Commission Secretary Peter Zak.
Commissioners Erik Weigand and Bill Dunlap dissented.
Weigand opposed the proposed project and felt the site should stay as the car wash or commercial. The audience applauded in agreement.
“I think we need to move and get these guys, the applicants, their answer,” Weigand said. It’s a waste of time and money for the applicant, staff and the city, he said.
He could see residential in Newport Center, just not on that site, maybe on the other side where the other residential is, Weigand noted.
A motion to deny the project died without a second.
“I think there is a residential project there, it will work somehow, I’m just concerned about its density,” said Dunlap, who added that he voted no because he wanted to discuss it further.
Most of the other commissioners tended to agree with Dunlap, but were unsure of what that project should look like.
Kramer thought 45 units is “too intense” and suggested it should be around 25 units.
“I’ll tell you my concern: It’s too tall,” noted Vice Chair Peter Koetting, as the audience applauded again.
It should be four stories or less, he suggested, it would fit in the area better.
“That’s not doable, quite frankly,” Lutton replied. They’ve already pushed the limits within the current restrictions, he explained.
They have aimed to design a beautiful building that fits in and includes friendly walkways, Lutton said. It also needs to be economically feasible, he added.
“(With a reduced height), you’re going to have a dense box sitting there and it doesn’t work economically and it won’t be something that this community wants to see,” Lutton said.
Several members of the community spoke up during public comment and all 10 opposed the project as proposed.
This is not the appropriate location for residential, said resident Nancy Skinner said. It will look like a sore thumb, she added.
Several others agreed that residential doesn’t work in that neighborhood, and noted that it is an area where people are leaving the nearby movie theater and Muldoon’s Irish Pub late at night and then a few hours later arriving early in the morning for deliveries and work
“It took big cojones to presume that they would take this one and a quarter acre piece of property and put up this kind of a project, a residential project,” in this location, said Muldoon’s owner Ron Schwartz.
Everyone is under pressure because of that choice that they made, Schwartz said. That corner is the worst place for residential, he added.
“This project will create a residential island surrounded by long term existing commercial businesses,” said 44-year Newport Beach resident Tom Baker. “This project will only impose more tangible and intangible burdens on these decades-long existing businesses.”
Public comments centered around the height, density, inappropriate location, impact on nearby business, quality of life, not complying with the general plan, 32-foot height limit, and more.
In a rebuttal, Sutton argued that there is a need for this type of project in the area. They’ve worked diligently and it’s ready to go, he added. Any nearby noise factors will be included in the HOA documents, he noted.
“We’ve done all the responsible things to move this project forward. We think it’s beneficial, we think there’s a definite need for it in the community,” Sutton said. “We just hope that you give us a fair shot.”
The developer spent time and money designing the project and staff has carefully thought it through, Zak said.
Resident Jim Mosher pointed out that some of the commissioners were putting too much emphasis on the time and money the developer has invested.
“It doesn’t sound like planning at all, it just sounds like smoke and mirrors to justify some pre-determined conclusion, and that pre-determined conclusion is that you want these fine gentlemen here (applicants) to get a return on investment for a property they paid so much for and is not zoned for the purpose that they want,” Mosher said.
They want a number of amendments, including to the general plan and the zoning plan, Baker pointed out during the meeting. If approved, it would set a bad precedent for greater heights, density and traffic, he said.
“This is not a clean deal,” Baker said. “This project should not be approved.”
For more information, visit newportbeachca.gov/trending/projects-issues/newport-center-villas.




