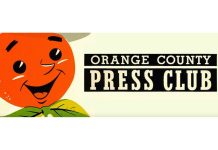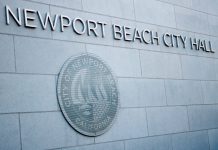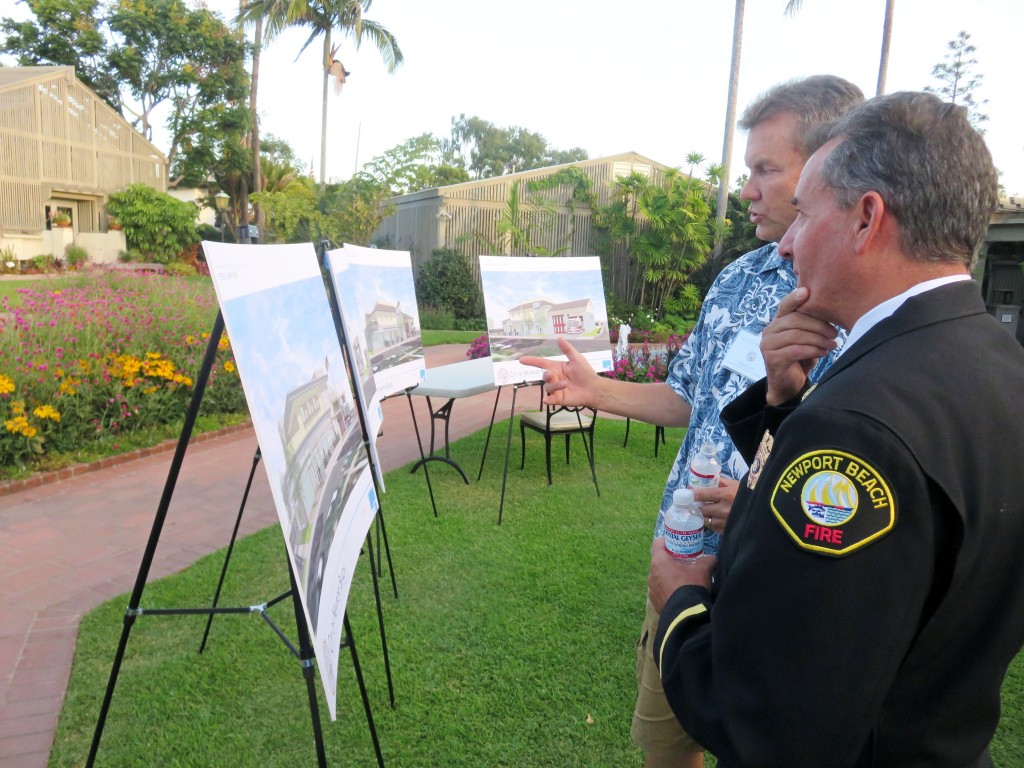
— Photo by Sara Hall ©
Design, architecture and floor plans for the Corona del Mar “Fibrary” were discussed at a community meeting this week.
More than 50 people gathered Monday at Sherman Library & Gardens in Corona del Mar for an update on the CdM fire station and library project.
Featured speakers included Mark Vukojevic, city engineer and deputy public works director, Kelley Needham of WLC Architects, and Tim Hetherton, NB library director.
Newport Beach Mayor Ed Selich, City Councilman Scott Peotter, Public Works Director Dave Webb, Corona del Mar Residents Association President Karen Tringali, and Friends of the CdM Library Founder Joy Brenner attended the community meeting.
Fire Chief Scott Poster also attended and made a few comments.
“We’re very excited about this project,” Poster said. “This facility will give the firefighters and the paramedics and the staff there a lot better ability to respond to your calls for need.”
The current fire station building is fairly deteriorated, he noted. A new building will be “delightful.”
The fire resources at the CdM station, an engine company with three people and a paramedic ambulance with two people, will remain the same, Poster confirmed.
There are six floor plan layouts (A, B, C, D1, D2, and D3, all displayed on the city website), but Vukojevic focused on option D3.
Staff is leaning toward option D3 as the “preferred” layout, Vukojevic said.
It has a lot of benefits and balances, Vukojevic noted.
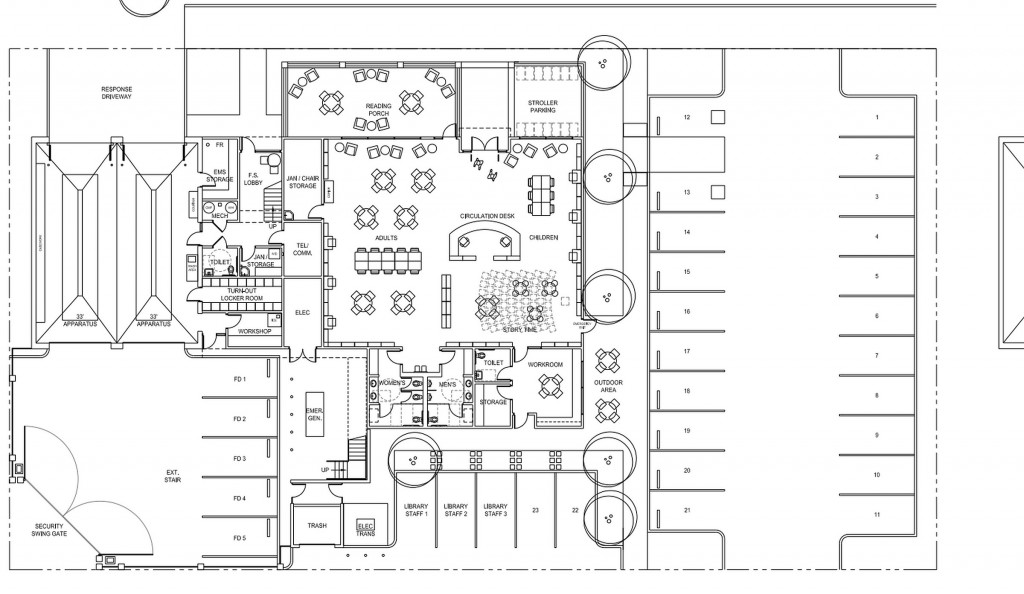
— Photo courtesy the city of Newport Beach ©
The size of the D3 option is “slightly larger” than the existing library, Vukojevic said, and the exterior reading patio adds another approximately 450 square feet, totaling about 3,800 square feet.
The D3 scheme also includes seven extra parking spaces. Even though the CdM library has a huge walk-in population, “it’s always nice to have additional parking,” Vukojevic said.
Although noise bleeding over between the two areas is a concern with option D3, Vukojevic noted.
In a Friends of the CdM Library flier handed out at the meeting, they wrote in their suggestions for the D2 and D3 layouts. They preferred D2, which would cut down the noise and contain the children’s area better.
Option D2 is more of an L-shaped layout and segregates the children and adults area a little differently.
The Friends of the CdM Library suggestions for D3 included moving up the circulation desk and concerns about the size of the children’s area and the lack of a family bathroom. At the meeting, they also expressed concern about needing more separation between the adult and children areas.
Most adults understand that there is children’s programming and is a “predictable part of the day,” Hetherton said. It’s pretty widely accepted by library visitors and they’ve received very few – if any – complaints about it, he added.
“It’s not an issue now, I doubt it will be an issue in the future,” Hetherton noted.
From a staff perspective, D3 allows employees to see the entire floor from the circulation desk, he noted.
Layout D3 is a “winner,” Hetherton said, and that’s likely what he will recommend to the Library Board of Trustees.
The project will be discussed at Monday’s Board of Library Trustees meeting at 5 p.m. at the main library. All of the speakers encouraged residents to attend and voice their opinions and provide feedback.
After getting the library board recommendation, staff will present it to city council for any changes and approval, then Needham will spend about six months designing it. Staff hopes to start construction in summer 2016. Construction will take 14 months or more. They’ll be able to zero in on a schedule once they know exactly what they are building, Needham added.
Needham also went over the three exterior architectural styles: Cottage, modern, and prairie. All three will work with the floor plan layout options.
The cottage design draws inspiration from styles in the CdM neighborhood, Needham noted. The modern option is based more on the current building and its linear style. The third option is dubbed the “prairie” scheme because of the low, flat roof forms.
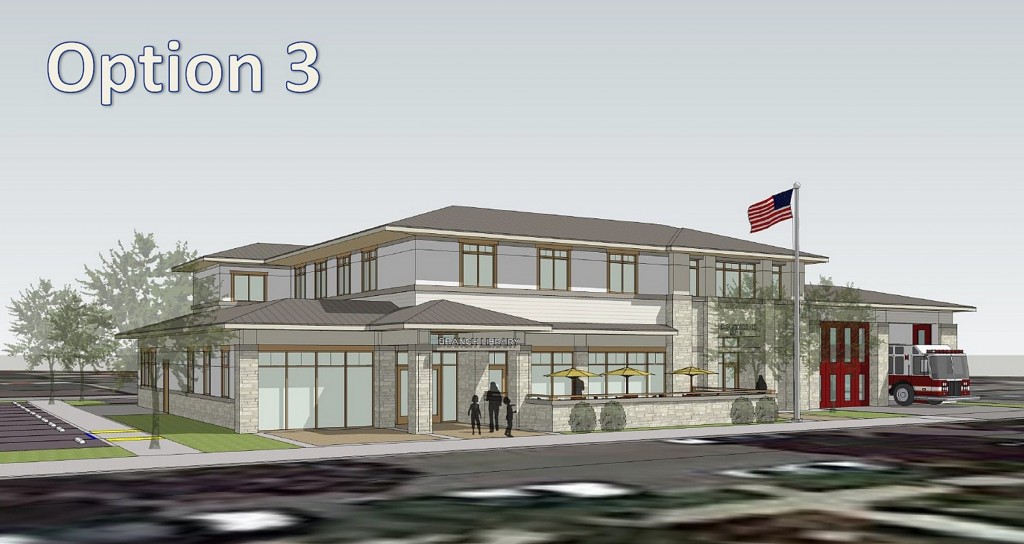
— Photo courtesy the city of Newport Beach ©
All three are similar in materials and color schemes. Option two (modern style) is slightly shorter than the other two, but they are all under the maximum threshold.
The site is unique and the area is eclectic, Needham said. It is surrounded by residential, commercial and industrial, he noted.
“So there are a number of architectural styles we could pick up on,” he said.
The challenge is making it fit into the neighborhood, but still making it look like a public building without looking too “institutional,” Vukojevic added. There also needs to be clear separation between the library and fire station. It’s a balance, he said.
“We’re really pleased with all the renderings… and the floor plan,” Hetherton said.
The layout is really responsive to the way they conduct business at the library, he explained. Service is based on three things: Quiet study, popular library materials, children’s services, he continued.
“We feel that the space that has been proposed really satisfies those three requirements and then some,” Hetherton said.
Brenner noted that the city, architect and library staff have been very cooperative and accepting of public input.
“They really try to work with the ideas we have presented,” she said.
Questions and comments from the public included the lifespan of the building, concern about the transitions and updates for fire engines over time, trees and landscaping, solar panels and more.
The audience seemed to lean toward architectural style option three, or the “prairie” design. They were split between the city-preferred D3 floor plan and the Friends of the CdM Library modified version of D2.
“There is no one solution that offers every single box checked,” Vukojevic said.
The plan is still open for change and things can be moved around, he emphasized, nothing is fixed in place yet.
“There are still a lot of options,” Vukojevic said. “These are all moveable puzzle pieces.”
For more information, visit newportbeachca.gov/trending/projects-issues/corona-del-mar-library-fire-station and newportbeachlibrary.org/cdm_project.
For questions, comments and suggestions, email the city at pwinfo@newportbeachca.gov



