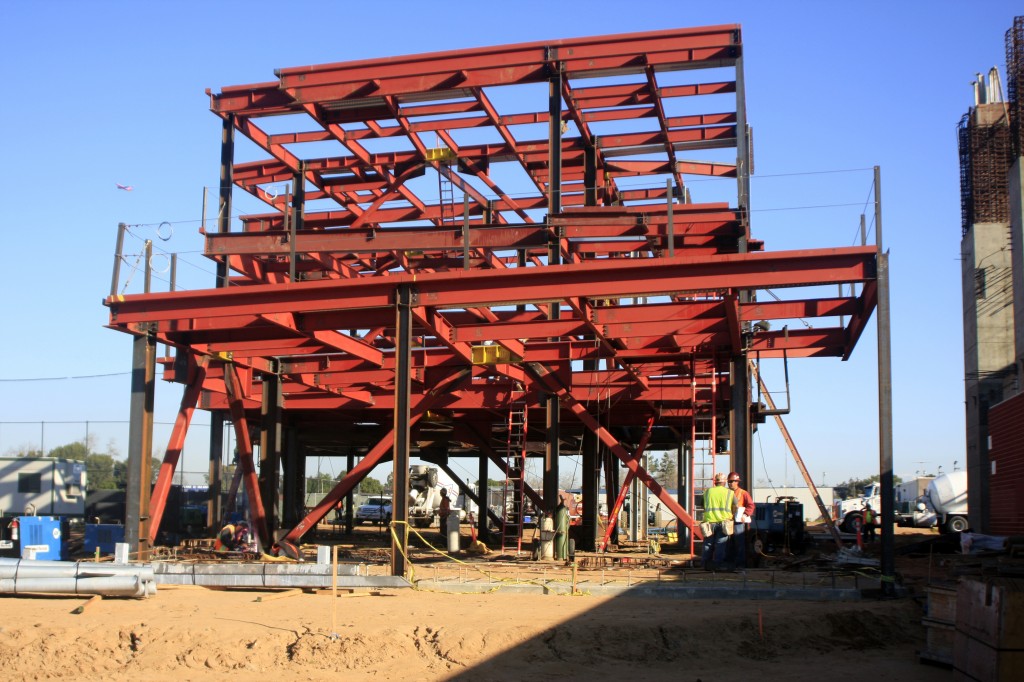
The Corona del Mar Middle School enclave and theater project is in the primary construction phase right now and summer should bring a big step toward the finish line with projected savings, as well as an impact on summer programs.
The enclave is starting to take shape and the foundation for the theater should be dug within the next couple of weeks, said Tim Marsh, the administrative director of facilities support services for Newport Mesa Unified School District.
The enclave is scheduled for completion in February or March of 2014 and the theater in summer of 2014. Both should be ready for the 2014/2015 school year.
The Costa Mesa High School also has an enclave and theater construction project.
Craig Scaringi from the McCarthy Building Companies, Inc., gave an update to the board of education during the meeting on Tuesday. He reported that between both projects at the two schools, if everything goes as planned, there should be about $5.2 to $5.3 million left over to go toward components on the Davidson Field project.
“We are projecting some savings if everything goes really well,” Scaringi said.
The board also asked how construction will affect the swimming and other summer programs. They will be impacted, said Paul Reed, deputy superintendent and chief business official for the district.
“There’s a challenge at both sites, in that we have to provide the contractor the ability to shut down the water and the power as construction requires,” Reed explained to the board.
They have to shut down in order to tie into the utility systems, Marsh explained later. It becomes more expensive when the time given to do that is constrained, he continued, so when the district bid the project, they gave the entire summer, roughly six weeks, if needed.
“So as everything gets closer, we are trying to refine the time down… But we can’t guarantee anything,” Marsh explained. “It might turn out later that we were able to confine it to a two-week window, but we don’t know that yet… We know they (the summer programs) will be affected, what we don’t know is how big that affect will be.”
Where those programs will go is still up in the air.
“Measure F does not pay for the relocation of summer programs, however, so that is something that has to be looked at,” Reed said during Tuesday’s meeting. “The programs that are operating in the summer, for the most part, aren’t the district programs, per say… (They are) booster programs and things of that nature.”
“We’re trying to narrow the window for the construction and see what fits in that window and what doesn’t, and work plans around that as best we can,” Reed said.
Board member Katrina Foley expressed some worry about lack of pool space for all the school teams and programs.
She brought up the idea to possibly lease the pool at the YMCA in Santa Ana.
They plan to rely somewhat on Newport Harbor High School and looking elsewhere, Reed said.
Summer Academy won’t operate at either of these sites, he said.
This was an expected issue when the project began. Utilities were partially shut down last summer as well.
The storms earlier in the year did impacted the construction a bit, but they are still on schedule as predicted, Marsh said later.
The contractor is coordinating all the underground work to be finished at the time when the structural steel will be ready to go up for the theater, Marsh explained. The steel of the theater will be up and will begin to take shape before the school year is up, he said.
The grassy area fenced off on Mar Vista Drive, to the side of the main entrance, will be used for construction vehicles and materials for the theater, he explained.
Once the flooring is done, the utilities will be placed and ran to each floor. The next step will be to pour the concrete, then framing the walls, and dealing with stairways.
When the project is done, traffic is expected to flow much better in the area, Marsh said. There will be more parking and a second drop off area in the back that will wrap back around to the street.
“It’s not a back door, it’s a second entrance,” Marsh said. It should redistribute the traffic between the two entrances.
The little theater will become a lecture hall and the portable buildings out front will be gone, parking will be added and the administration building will be enhanced to be a little more prominent.
The enclave, consisting of two separate buildings, will include bathrooms, utilities, support areas, and a lunch eating area on the bottom floor and dedicated science classrooms on the top floor of the smaller building.
The larger, three story building, located closer to the parking lot, will be administration space and classrooms on the lowest level, and general classrooms making up the rest of the building. On the side closest to the street, each level will be built further in than the one below it, so that it appears to look like steps leading to the roof.
“So that from the street it steps back and it’s not this big, imposing building, Marsh said. “We tried to minimize that feeling of a (big) physical impact on the community.”
It’s gratifying to be hitting all the milestones as predicted, he said.
“The projects are rolling along very well,” Marsh said. “We appreciate everybody’s patience as we go through this process because we know it’s an impact on the community.”




