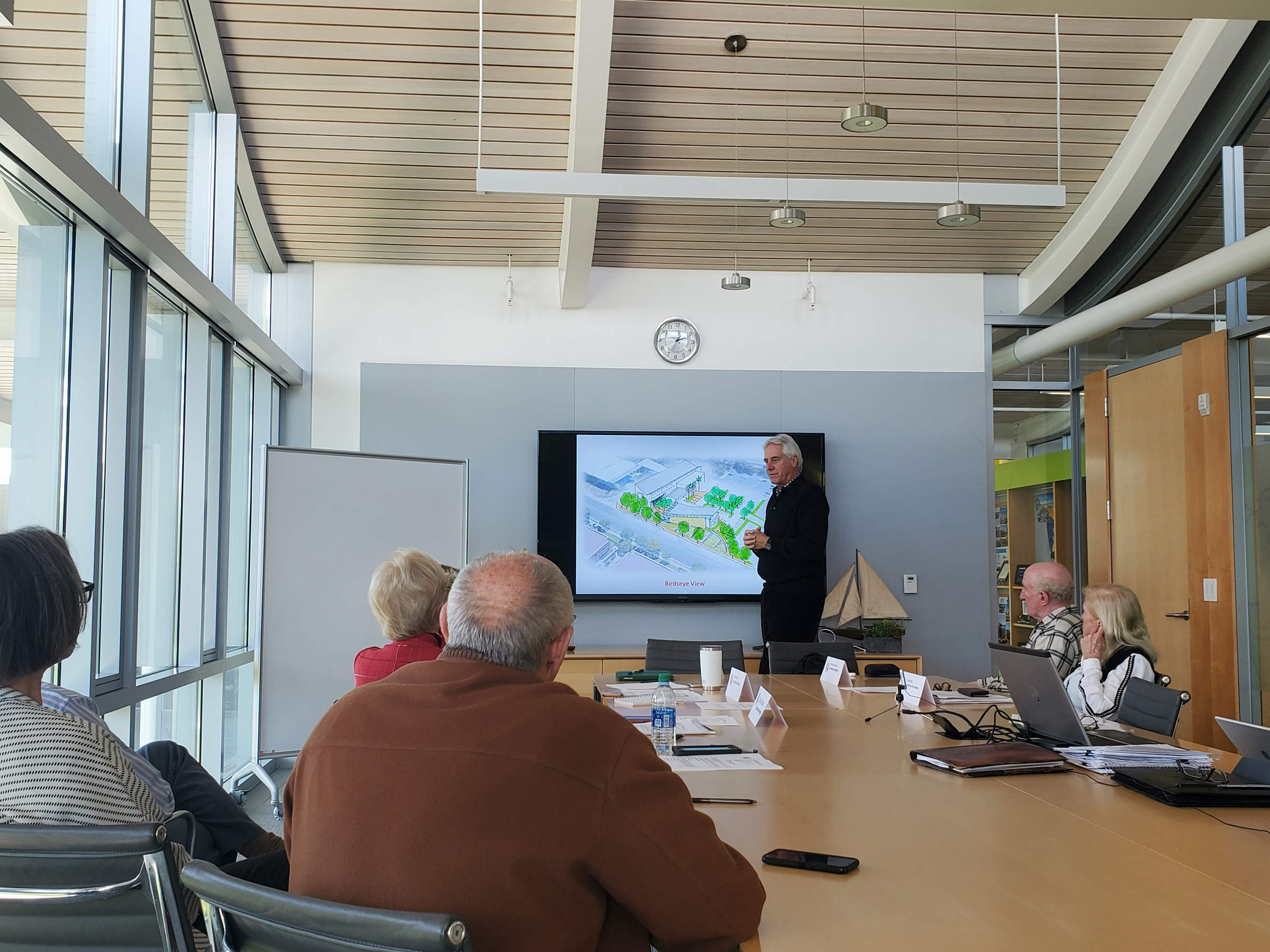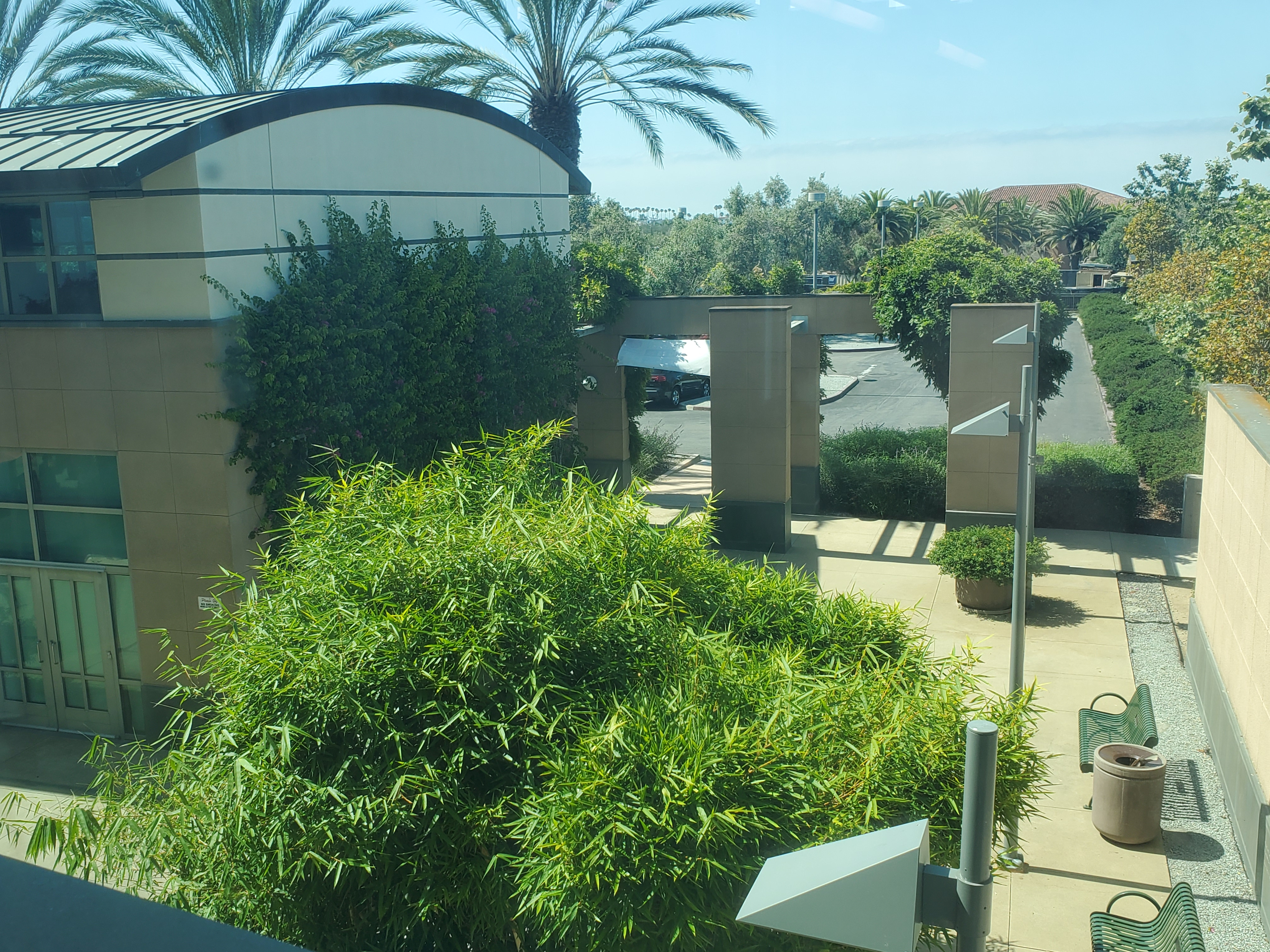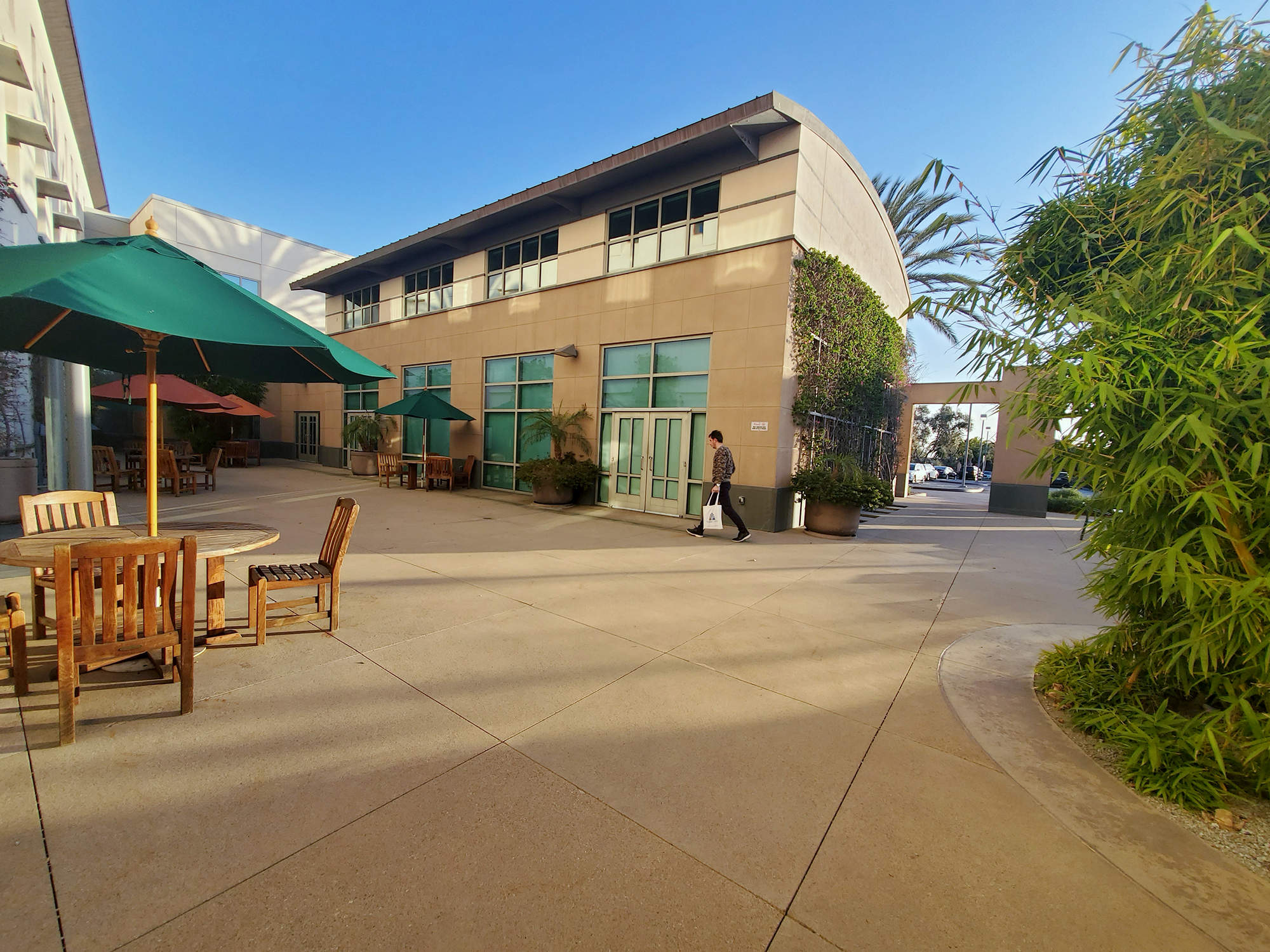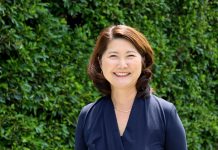
— Photo by Sara Hall ©
The placement and layout of the proposed Newport Beach lecture hall were discussed at a meeting this week, as officials considered five options and narrowed them down to their top three.
Architect Robert Coffee presented a handful of sketches for possible layout plans to the city’s Library Lecture Hall Design Committee on Monday.
The goal of the meeting was to gather feedback from the Committee members, their likes and dislikes of each option, so Coffee and his team could narrow in on the project. It’s a process, he emphasized, they will discover things that peak their interest and they’ll realize other features that can be cut out and the team will adjust accordingly.
With all of the draft ideas presented on Monday, Coffee said they tried to explore a number of different ways to deal with the entrance, as some of the Committee members have previously emphasized the importance of a “sense of arrival.”
They also tried to concentrate relationship with the outdoor space, he added. The Committee has also previously discussed how to utilize the bamboo court and expand the proposed lecture hall’s lobby into an indoor/outdoor mixed space.
Coffee mentioned a number of underground wiring and pipes, which creates a “more challenging situation.”
All five schemes include about 270-290 seats and are around 10,000 square feet. Although a few have a slightly bigger footprint, the Committee and architectural team confirmed that it would be trimmed down for the final proposal. Directionally, each layout was slightly different, most often with the stage area of the lecture hall on the southern end of the facility.
Committee members agreed that the first three schemes were the best choices to move forward with for the project. Coffee will adjust each option based on their feedback and present them again at an upcoming meeting.
Eventually, after the Committee narrows down a rough draft of their preferred layout and design, the proposal will be presented at a larger community meeting (although every Committee meeting is open to the public), likely near the end of April. City Council will ultimately have to approve the project.

— Photo by Sara Hall ©
Schemes one and two are similar, both have the stage at the south-end of the building and primarily vary in where the storage and ancillary rooms are located and how much the courtyard is expanded. Scheme three turns the building so that the stage is located on the eastern side of the building, which allows for a wider entrance into the lobby from the walkway/parking lot drop-off area.
Option two provides a “dramatic change in how you enter the space,” Coffee said.
The top two draft plans offer different paths of how guests will enter the lecture hall, he explained, and the level of the auditorium seating compared to the lobby level.
The overall shape of the two is different as well, as option one uses more curved walls and opens up into a wider concave.
Scheme three is very different, Coffee said, and turns the space 90 degrees. It really embraces the idea of a curved wall as an architectural feature visible from the exterior, he added.
Committee and City Council member Diane Dixon said her first reaction to draft option two is positive. She likes the idea of the curved wall parallel to Avocado Avenue on the west side of the building, in the direction of the sunset, which evokes beautiful imagery, she noted.
“It really provides a bookend with the Council chambers,” Dixon noted.
The two fixtures would be like “anchors” to the civic center site, she added.
Several of the draft plans incorporated a covered or semi-covered walkway or plaza that leads to an expanded version of the existing courtyard, an idea that most Committee members expressed an interest in. Most also agreed that the courtyard should be useful and have enough space for tables and seating. It should feel cozy, added Committee member Karen Clark.
Discussion also revolved around the idea of have a glass, see-through lobby to create an open zone that feels naturally connected to the outside.

— Photo by Sara Hall ©




