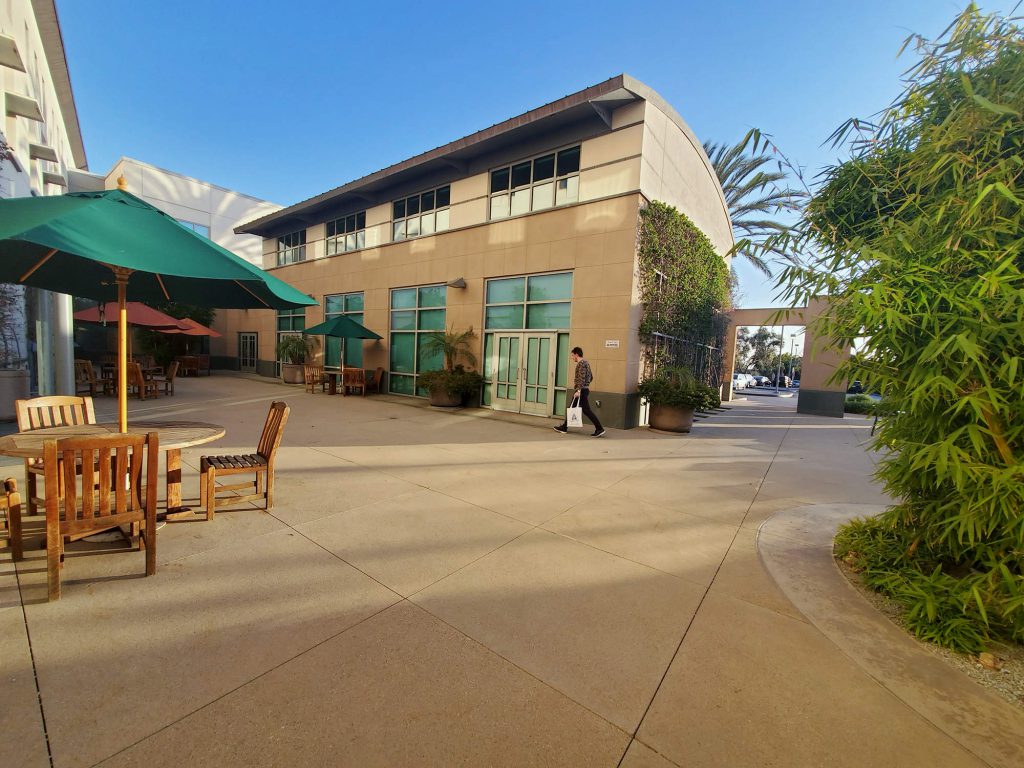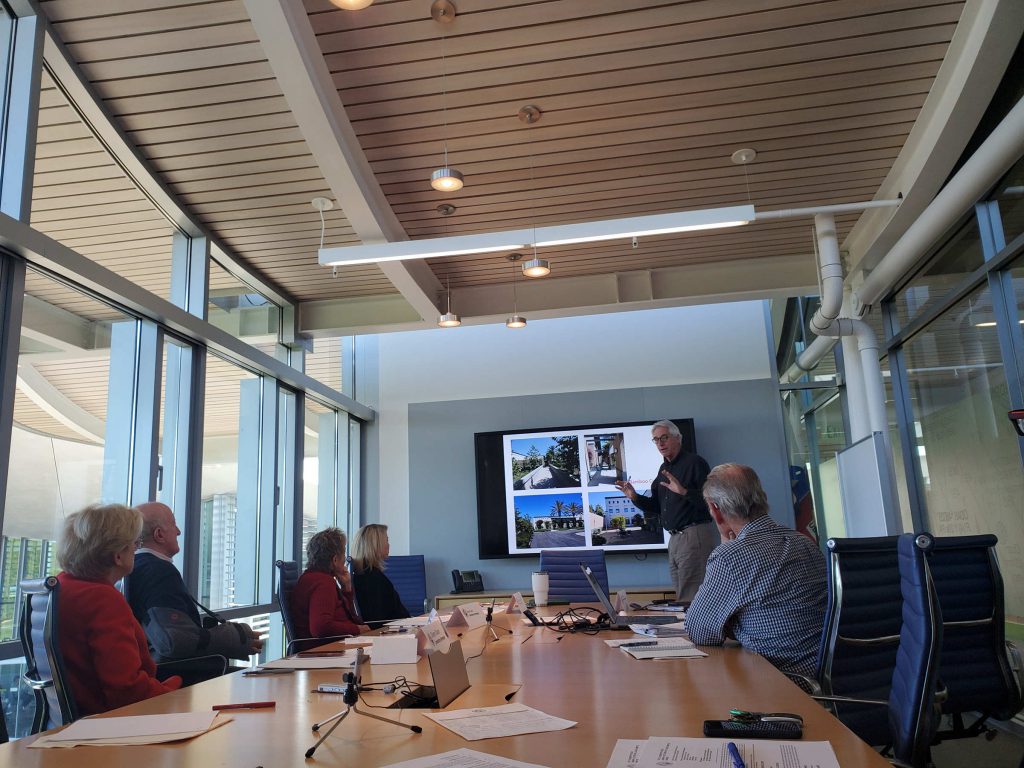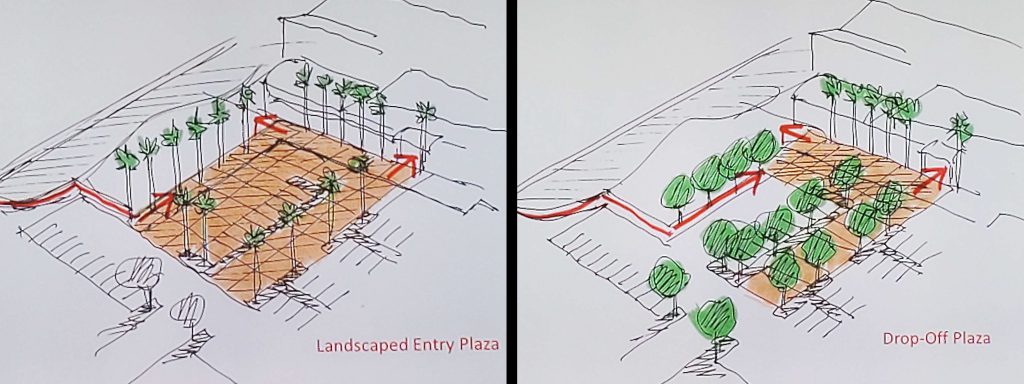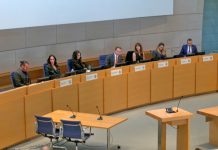
— Photo by Sara Hall ©
The exterior layout and features of the proposed Newport Beach lecture hall were discussed at a meeting this week, including how to incorporate the existing bamboo courtyard and whether to keep it public or make it private.
Architect Robert Coffee presented some ideas for exterior layout plans to the city’s Library Lecture Hall Design Committee on Monday.
“We’re going to be taking all this information we have assembled and received from you… and we’ll be coming back to you with an outline of four or five thoughts about how this building might fit on the land that’s available,” Coffee said. “We won’t show you something that we’re not confident we can’t make into a nice building.”
Differences between the potential plan options could be orientation, configuration, outdoor/indoor space layout, and a little about architectural design.
There might be some “twisting and turning” of the comments and ideas suggested by the committee members in order to make the facility work and still be a beautiful building, Coffee said.
Most of the discussion revolved around the bamboo courtyard and how that should be incorporated into the lecture hall facility.
“I’d like to see it bigger,” Committee Chair Jill Johnson-Tucker said, so the space can be utilized for special events.
There was a lot of talk about keeping the space open to the public or making it private or semi-private (which would mean access would only be through the library during business hours and possibly closed to the public during special events).
“There are a lot of variables here,” Coffee said.
Originally, they were working under the idea that the lecture hall lobby would be “kissing” the edge of the library building, essentially making the courtyard private, Coffee said. The space would essentially be an extension of the lecture hall lobby, he explained.
Having a walkway or alley there is “inviting problems,” Coffee said. There isn’t good surveillance in the area and it’s tucked away from view.
They need to determine what’s most important, access, connection to lecture hall library, configuration, etc., and that will help determine its use.
Committee members generally agreed that they would like to keep it open to the public.
People use it before, during, and after library hours, Library Services Director Tim Hetherton said.
“It is a usable space and it is an enjoyable space,” Hetherton said.
He suggested Committee members look into finding a way for the lecture hall to use the courtyard space during event, but also keep access.

— Photo by Sara Hall ©
It is also the primary entrance for library staff and people often arrive before library hours and use the courtyard, NB Public Library Foundation CEO Meg Linton pointed out.
“It’s not going to be well received to say, ‘All the people who now use that, can’t use it anymore,’” Committee member Matthew Witte said. “We can’t take it away from them.”
“Where would the people go?” Johnson-Tucker asked.
More people probably use it than they even realize, Councilwoman and Committee member Diane Dixon added.
Although Dixon expressed concern about the potential cost that would come with changing the bamboo courtyard too much and didn’t want that dictating the project, which should be focused on the lecture hall facility.
“I don’t want the tail wagging the dog,” Dixon said.
She doesn’t want it to divert their attention to what needs to done for the lecture hall, including the budget that needs to be firm. It’s almost its own project, she added.
Not including that space makes him “squirm,” Coffee commented.
“I’ve never visualized this building where you didn’t do something about that (bamboo court),” he said.
There is a relationship between the courtyard and the lecture hall, he continued, particularly if they “connect” the two with an indoor/outdoor lobby or flex space.
Others reasoned that the bamboo court will be a key part of the lecture hall facility, therefore it’s pertinent to include its improvements in the project, and that the changes won’t be structurally significant or overshadow the focus of the project. It’s more about reconfiguration of the space and maintenance, Witte said.
They need to see the scale and possible options first, Committee members agreed.
The indoor/outdoor space opening up to the bamboo courtyard would be great to include, Johnson-Tucker said. Everybody seems excited about it, she added.
“I think that one single thing makes this more than just a lecture hall, it transcends it, it takes it and puts it in a whole other [level] [and opens up] a great deal of opportunities you didn’t even know you had,” Coffee said.
Coffee also presented several ideas for incorporating a possible water element or art in the bamboo courtyard (Committee members seemed to support some kind of water feature), as well as shading options (members were leaning toward trees rather than shade structures), and fixed versus moveable furniture (consensus was a mixture of both would probably be best).
The presentation also included potential plans for a “drop off area” in front of the library. A few draft drawings of possible ideas showed trees lining an “entry plaza” allowing vehicles to pull up, drop off gusts near the lecture hall lobby, and exit using a different lane. Committee members again expressed interest in the idea to create a “sense of arrival.”

— Art courtesy Robert Coffee Architect + Associates / city of Newport Beach




