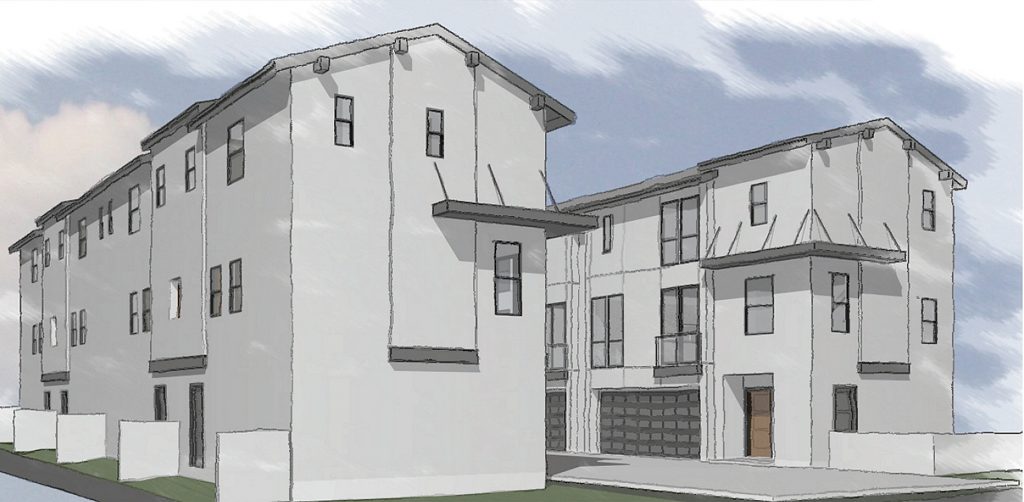
— Photo courtesy city of Newport Beach ©
A set of “cottages” on Santa Ana Avenue are one step closer to becoming a reality.
Newport Beach Planning Commission voted 6-0 on Nov. 17 to approve a major site development review and tentative tract map for the construction of seven residential condominium units at 20452 Santa Ana Avenue. Secretary Peter Zak was absent.
The proposed project, known as the Santa Ana Cottages, will include seven, 33-foot, three-story residential units – each with a two-car garage, and 1,1240 square feet of community open space, on a 11,489-square-foot lot.
Current plans call for six 1,402-square-foot, two-bedroom units, and one 1,935-square-foot, two bedroom unit. The residences would be two stories over the attached two-car garages.
The three residential units currently at the location would be demolished.
Architecture was the main shared concern by most of the commissioners.
Vice Chair Peter Koetting pointed out the colors, roof, window trim, single flat front, and stucco style, all need work.
“I follow the concept, I follow the fact that you fit within the rectangle that you’re allowed,” Koetting said. “My disappointment is the architecture. It’s just so bland on the outside.”
The interior also needs some landscape enhancements, Commissioner Bradley Hillgren pointed out.
“Something to give it a little life,” he said, “it looks more like an alley.”
Overall, it’s missing something, Koetting commented.
“I just thought the architecture was lacking something, especially on the street side,” Koetting said.
It was approved with conditions: Smooth stucco and enhanced architectural features on the front facing parts of both buildings along Santa Ana Avenue.
“Look at your details,” Koetting encouraged the applicant.
In the audience, the property owner, Adrienne Brandes, nodded that she accepted the modifications from the commissioners.
A few residents spoke during public comment, and all but one opposed the project as it was proposed.
“I’m not in the business of shutting down people’s property rights,” said one adjacent homeowner opposing the project, “but I must stand up for the property rights of my own.”
Another nearby 26-unit, two-story apartment building flanks his property on the other side.
“I’ll be boxed in on both sides of the property,” he said.
There are no other three story units in that area, he pointed out. They are digging down for the garages in order to meet the height limit.
“There’s nothing to set the precedent for the three stories,” he added.
Rob Dodman, who has lived in the neighborhood for nearly a decade, confirmed that there were no other three-story structures in the area. He wrote his concerns in a letter to the commission.
“Three-stories simply doesn’t fit with the neighborhood and, more importantly, sets a dangerous precedent for our neighborhood moving from predominantly single-family residential to an apartment community,” Dodman wrote. “We enjoy our sight lines in the neighborhood and even get peek-a-boo views of Saddleback mountain from time to time and it would be sad to look up and see more structure.”
A few other neighboring residents wrote in to the city voicing their concerns about the project, including adding traffic to the area, particularly at an already congested and dangerous intersection, and building a three-story structure with only two or one-story structures are in the area.
Traffic is also a big concern for the community, Dodman added. There is an active neighborhood effort to try and “slow things down,” he noted.
“Adding density and height and further “urbanity” to this area is not wanted by the residents or desirable from a planning standpoint,” Dodman wrote.
In support of the project, the immediate next door neighbor to the project said the height was appropriate and he doesn’t believe the traffic density would increase.
He suggested removing or cutting back on the trees and shrubs on the corner to help reduce the problems.
Newport Beach traffic engineers have been working with Costa Mesa and the county to develop strategies to improve the intersection at Santa Ana Avenue and Mesa Drive, said Deputy Director of Community Development Brenda Wisneski.
“We don’t feel that this project would be creating additional traffic that would create additional safety hazards to that intersection,” Wisneski said.
Currently, the three units have eight total parking spots, the proposed project would increase that number to 18, said builder Matt White of Matt White Custom Homes.
With the existing parking, residents have to back out onto Santa Ana Avenue, which can stop traffic, and do a three-point turn in order to leave, White explained. The Cottages project would include a turnaround in the back. Residents would be able to back out of their garage on the property and enter the street traffic normally, facing the correct direction.
“Our new project is going to benefit the neighborhood immensely,” White said.
The project complies with the current regulations, Wisneski noted. The proposed project exceeds both the public and private open space requirements. Setbacks would be 20-foot on front, 25-foot on rear, and five feet on both sides.
The Cottages’ landscape would be drought tolerant and comply with the city’s “green” codes.
Overall, it’s drought and environmentally friendly, increase revenue for the city, and it will increase the surrounding property values, said Brandes, a residential real estate agent in Newport Beach.
“We actually feel like we’re adding value to the property,” Brandes said.




