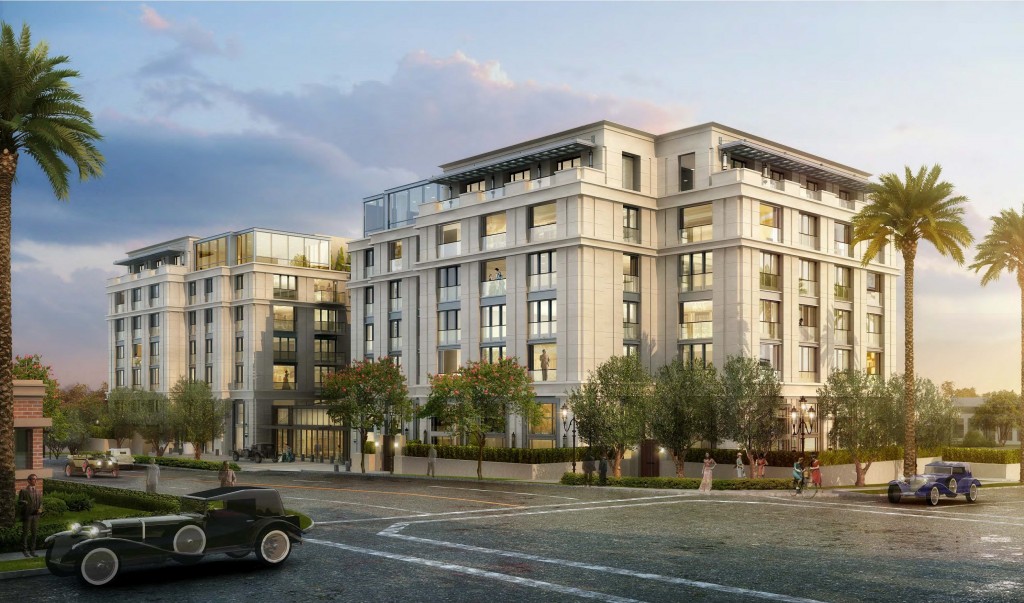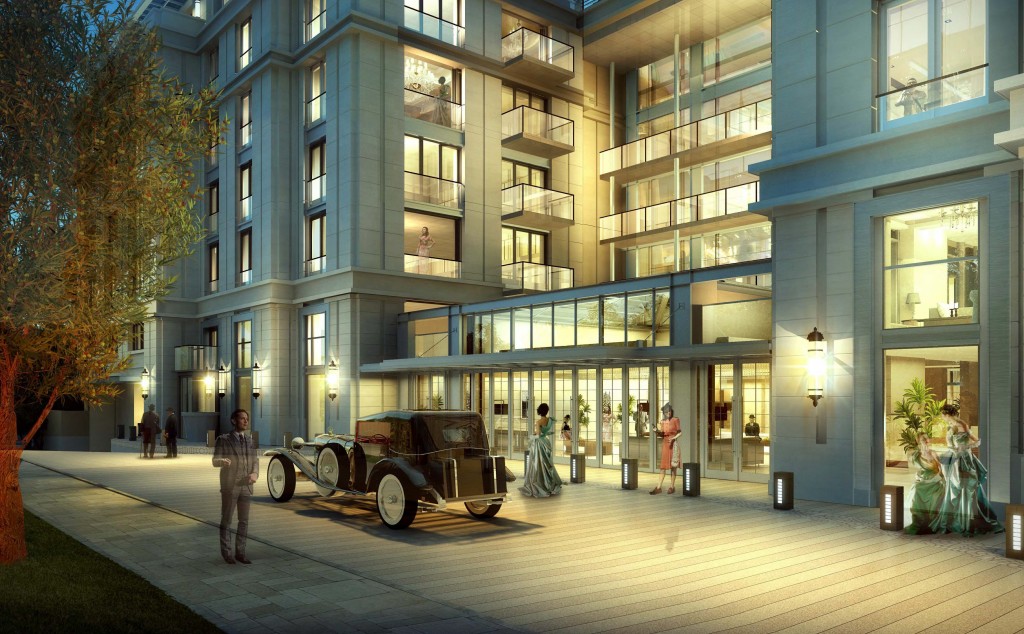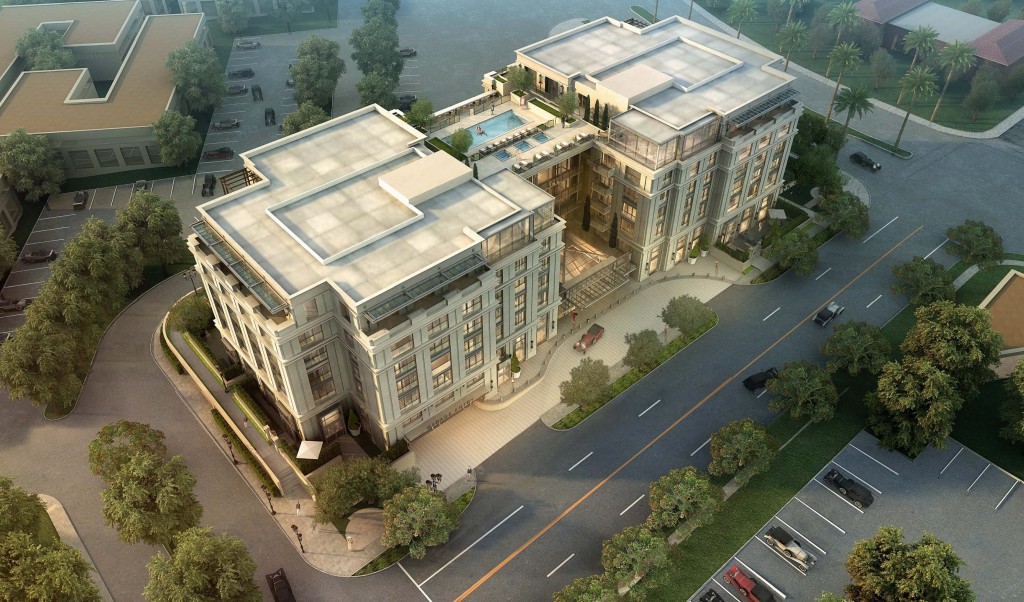
— Photo illustration courtesy MVE + Partners, Inc. ©
The city has released the draft Environmental Impact Report for 150 Newport Center Drive residential condominium development, the project formerly known as Newport Center Villas.
An EIR is meant to provide information and addresses the potential environmental impacts, it does not recommend approval or denial of the proposed project. The report also includes suggested mitigation measures for the possible impacts and discusses alternative projects.
The city of Newport Beach is the lead agency for the draft EIR. Tustin-based T&B Planning, Inc., was the city’s CEQA consultant.
“After the application of all feasible mitigation measures, the project would not result in any unavoidable environmental effects,” staff concludes in the report.
Staff found that the project would not result in obstruction of coastal views from any public right-of-ways or Coastal View Roads, or a substantial permanent increase in ambient noise levels in the vicinity.
Michael Lutton, Principal for Newport Center Anacapa Associates, LLC, the company behind the project, was satisfied with the draft EIR findings.
“We’re very happy about it,” he said. “It came out and basically stated what we’ve been saying all along.”
What they have been saying is that the 150 Newport Center Drive project creates a reduction in traffic and water usage, with no view interference.
It also confirmed that is there is a “tremendous” demand for what they’re doing, Lutton said.
“We seem to have staff support and we feel comfortable that were building a high end facility,” that satisfies that demand, Lutton said.
Last month, they officially announced their plans for the seven-story (75 feet, six inches to the roof, and 83 feet, six inches to the top of all rooftop appurtenances), 49-unit residential condominium development on a 1.3 acre site located at Newport Center Drive and Anacapa Drive, adjacent to Fashion Island.
The gross building area will be 163,260 square feet and open space will total 26,150 square feet (13,300 square feet of that will be common open space).
The entire completed project will be approximately $200 million.
Some of the concerns locals have previously noted include that the large project is not appropriate at this location, traffic and parking impacts from construction, generating more traffic during the peak hours, the increase in real water usage and wastewater, noise, the change in view at night, and spot zoning.

— Photo illustration courtesy MVE + Partners, Inc. ©
The project has long been on the radar for the community group Stop Polluting Our Newport (also known as Still Protecting Our Newport).
Dorothy Kraus, resident and representative for SPON, said it’s still early, but the group plans on thoroughly reading and evaluating the draft EIR.
“We’re definitely going to dive into it and carefully review it,” she said.
The organization will submit their comments once they have had time to process all the information in the 347-page document.
The 45-day review period will close June 27. After the public comment period, the city will prepare and publish responses to written comments it received on the environmental effects of the proposed project.
The project will go to the Planning Commission, a study session tentatively scheduled for June 23 and a public hearing for July 21, and then to City Council, possibly in August.
According to the report, the project applicant has indicated that the existing car wash on the property will close in late 2016 regardless if the proposed project goes forward or not.
The draft EIR also identified objectives for the proposed project, including redeveloping an underutilized property with a use that is financially feasible to construct and operate, making efficient use of existing infrastructure by repurposing a property with a higher and better use, maximizing the surface use of a redeveloped property by accommodating parking underground, introducing a luxury, multi-family residential development in Newport Center, and more.
City staff also pointed out two issues of controversy associated with the proposed project: The aesthetic effects associated with the proposed building’s height in comparison to the lower heights of adjacent buildings, and the proposed land use change from commercial to residential, which would add more residential dwelling units in Newport Center.

— Photo illustration courtesy MVE + Partners, Inc. ©
None of the proposed alternatives are, realistically, economically viable, Lutton noted.
“We can’t do it any better than we’re doing it,” he said.
The only possible alternative mentioned in the EIR is the option to take a floor off the project, but the reality is the proposed project is already reducing traffic and water and there are no significant impacts anywhere, Lutton said.
“(We) can accommodate the community and build a first class facility,” with the currently proposed project, he said.
The alternatives considered in the EIR include no project/no redevelopment, office redevelopment, commercial/restaurant redevelopment, multiple unit residential, and reduced dwelling units and building height.
All five alternatives would either fail to meet the projects objectives completely or would achieve them to a lesser degree, according to staff.
The office redevelopment, multiple unit residential, and reduced dwelling units and building height alternatives all would be “environmentally superior,” the report concludes. But none would be financially feasible, according to the applicant.
Staff considers the reduced dwelling units and building height alternative the most environmentally superior alternative, because short- and long-term impacts would be reduced under several subject matters, that still meets the all project’s objectives, although to a lesser degree. This alternative option considers a project with 45 residential units in a six-story building with an overall building height of 65 feet and six inches to the roof (69 feet six inches to the top of all rooftop appurtenances). The building footprint and setbacks would be identical to the proposed project. It would attract approximately 17 17 fewer daily traffic trips to and from the site as compared to the proposed project.
The reduced dwelling units and building height alternative appears to be financially feasible, staff reports in the draft EIR.
Lutton encouraged residents to read through the draft EIR and consider all the facts.
“It’s pretty straight forward,” Lutton said. “From a project standpoint, it’s a plus plus for the community over the existing use.”
Copies of the draft EIR and technical appendices are available at the city’s Community Development Department, public libraries, and through the city’s Environmental Document Download Page.
For more information, visit 150newportcenter.com and newportbeachca.gov/trending/projects-issues/newport-center-villas




