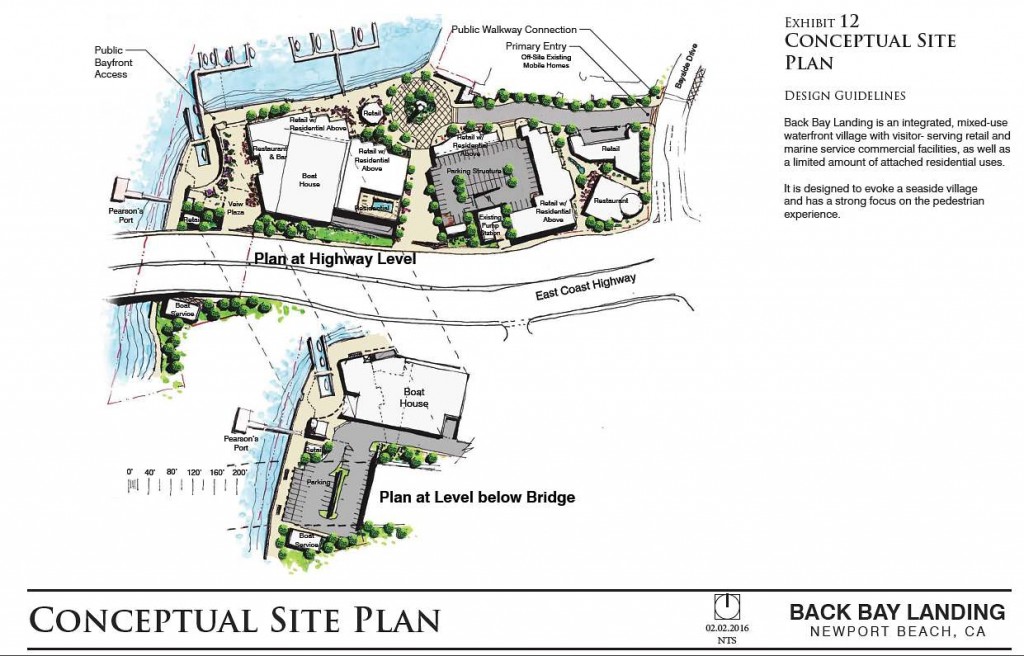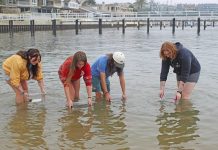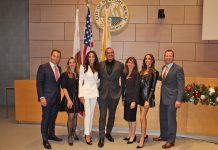
— Illustration courtesy the city of Newport Beach ©
Back Bay Landing is one step closer to being a reality following a Newport Beach City Council decision this week.
Council members voted unanimously 6-0 Tuesday to approve modifications to General Plan and Coastal Land Use Plan to be consistent with the changes suggested by the California Coastal Commission for the project. Marshall ‘Duffy” Duffield recused himself because of a business relationship.
The most notable CA Coastal Commission suggestions include only allowing residential above ground floor commercial, eliminating the proposed 65-foot viewing tower, and expanding the public walkway around the existing mobile home site to connect to the Newport Dunes.
“It’s a good project,” said Councilman Ed Selich, who has worked on the project with the developers and residents over the past several years.
The CCC modifications are minimal, he noted.
Council also approved revised lot line adjustment that would improve site circulation and access and adjust the land use boundaries.
Next step is final approval from the Coastal Commission, then site development by Bayside Village Marina, LLC., and review and vote by the council and CCC.
Currently, the area has a parking lot for RV and boat storage, a kayak and stand-up paddleboard business, and the iconic floating seafood market Pearson’s Port. The market and the adjacent mobile home park will stay put. A now private walkway around the homes would be open to the public and privacy landscaping will be installed.
The developer, Bayside Village Marina, LLC, hopes to build residential units, marine-related and visitor-serving commercial and recreational facilities, and a boat storage facility on the 7-acre site. The mixed-use waterfront project would include 49 residential units, 32,500 square feet of enclosed boat storage, and 61,534 square feet of visitor serving and marine related use (restaurants, retail, recreational etc.).
It requires a change to the Coastal LUP because it’s currently designated for recreational marine commercial uses only and prohibits residential uses.
After reviewing the project and the city’s proposed changes to the Coastal Land Use Plan in December, the CCC had some “suggested modifications,” said Senior Planner Jaime Murillo.
The Coastal Commission recommended that the city change portions of the project from mixed-use horizontal designation to mixed-use water related designation. This would prioritize coastal dependent and related uses near the bayfront, Murillo said. The biggest change is that this change in designation would prohibit freestanding residential and only allows residential above ground floor commercial, he added.
Commissioners also eliminated an exception that the city had approved to the 35-foot shoreline height limitation that would have allowed a 65-foot public viewing tower. Commissioners were concerned about the precedent it might set and that it didn’t fit in with the surrounding area.
They also suggested enhanced coastal access “above and beyond” what the city had previously required, including expanding the proposed public walkway around the existing mobile home site and connecting to the Newport Dunes.
Approving the CCC modifications does not change the intensity or density of the proposed project, Murillo noted.
“We’re excited about this milestone,” said John Erskine, on behalf of the developer, Bayside Village Marina, LLC.
But not everyone is as excited.
Although there were only a few public speakers at Tuesday’s Council meeting, many locals voiced their opinion at earlier meetings, including the CCC hearing in December.
Resident Jim Mosher summed up the concerns many of the residents voiced at the earlier meetings, including traffic, impact the project will have on the locals and their views, and the applicant’s “professed need” to change the sandy beach with a concrete bulkhead wall.
Many residents also previously stated opposition to the public path around the mobile homes, including Dick Hoaglin, a 15-year resident of Bayside Village mobile home park.
Regarding the trail along the waterfront, Selich said the applicant will work with the city to make the sure the impact to the residents is minimal.
Hoaglin, chairman of the Bayside Improvement Committee, which represents the residents of the Bayside Village Homeowners Association, spoke at both the CCC meeting in December and the Council meeting on Tuesday.
Public access in front of the homes is unnecessary, he argued on Tuesday, there is already a “tremendous amount” of public access in the area. He questioned how public access would be allowed in front of the existing residences.
“You’ve heard of ‘NIMBY’ I’m sure, well in our case it’s ‘NIMLR – Not In My Living Room,’” Hoaglin said. “There is no setback to our homes, we sit right on this boardwalk.”
He expressed concern that the CCC wanted to somehow “around, under, (or) through” access across the beach. There has been talk about a pier connecting the walkway by going out into the bay and around the beach, Hoaglin said.
Hoaglin also had worries about the use of the path, including hours and the type of users (skateboards, bicycles, pedestrians, etc.).
“I would hope the city would work with us, and the developer, to make sure that whatever kind of public access is given,” Hoaglin pleaded, “it does not destroy the use of our homes.”
For more information, visit newportbeachca.gov/trending/projects-issues/other-important-issues/back-bay-landing




